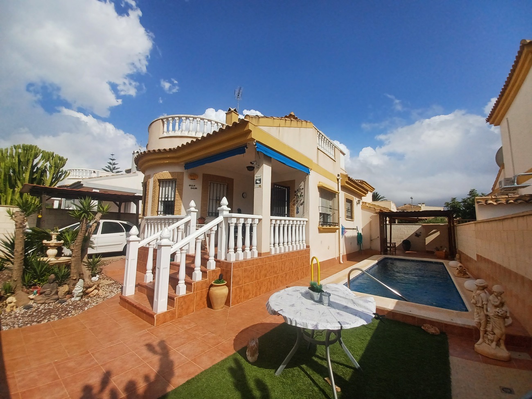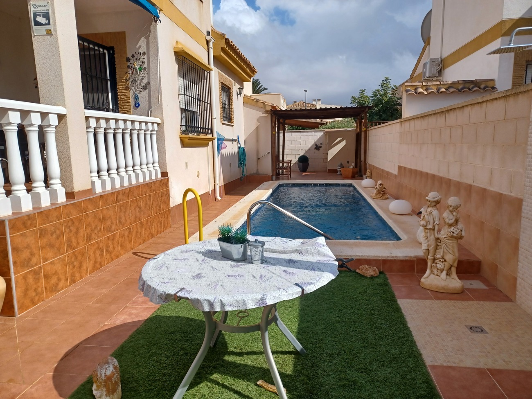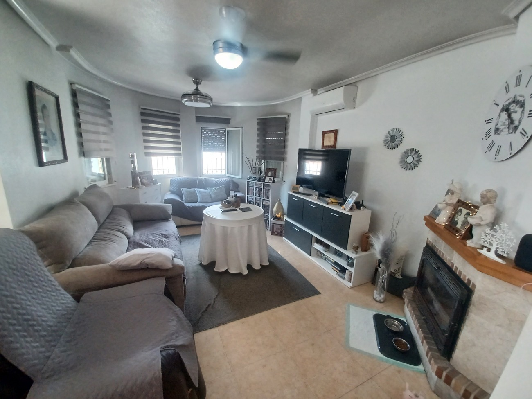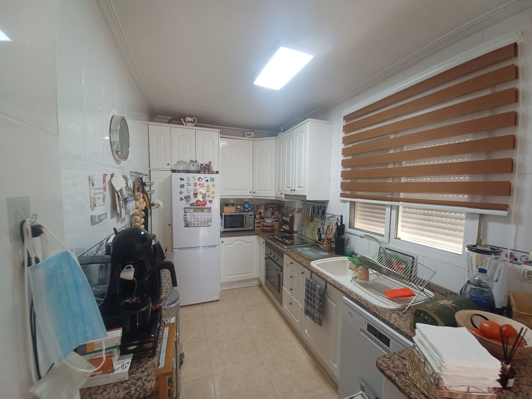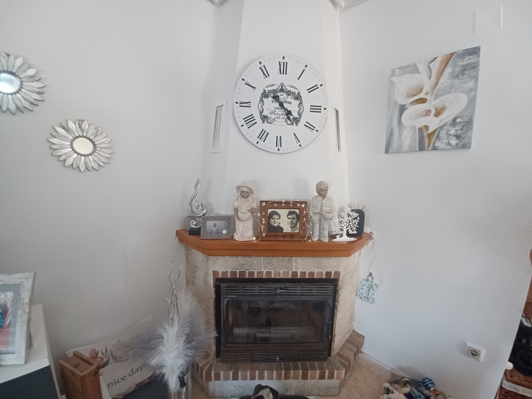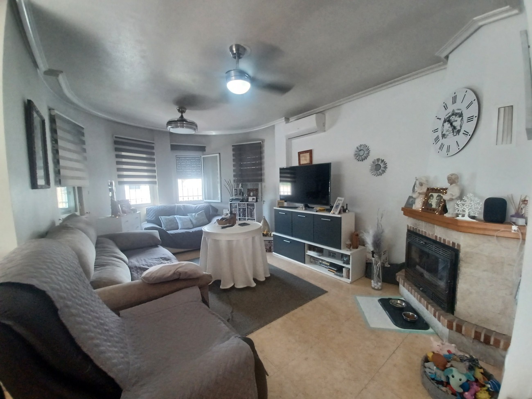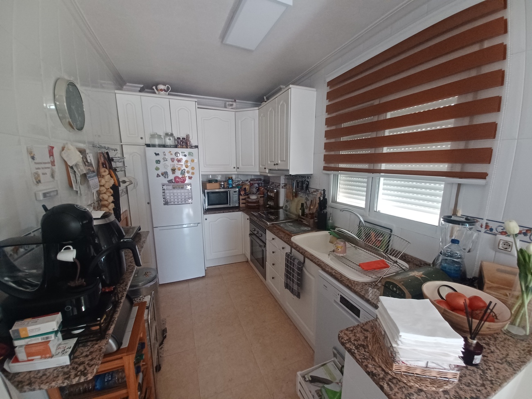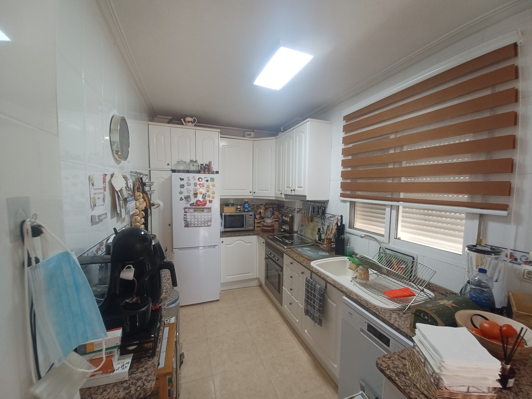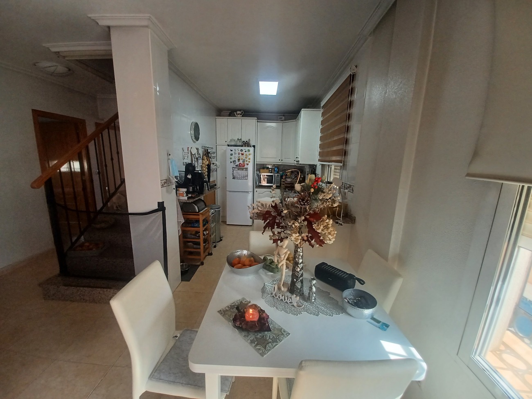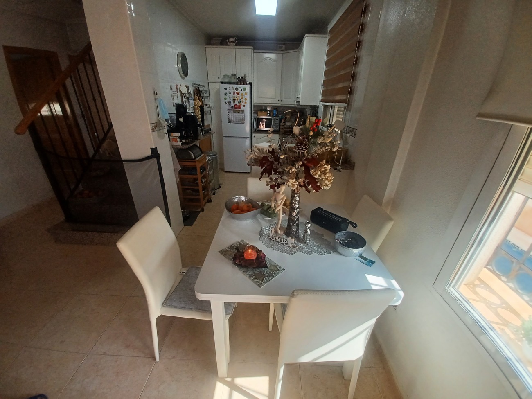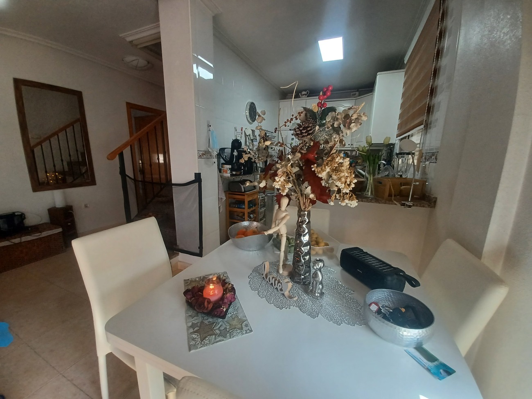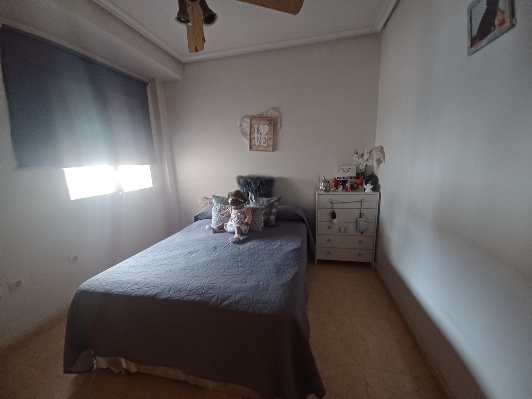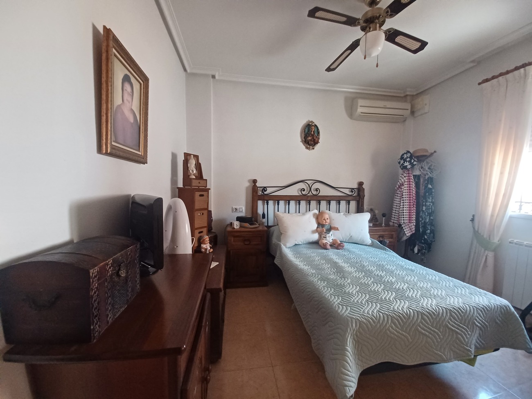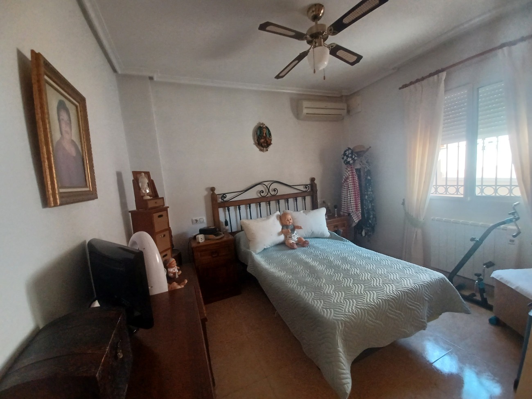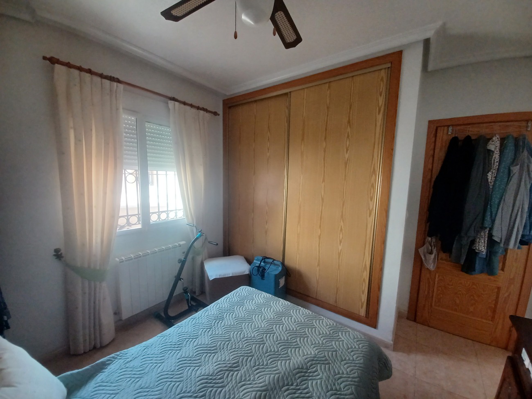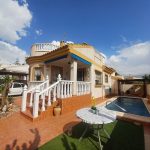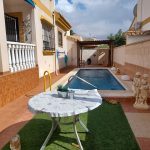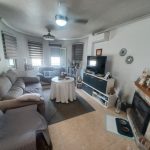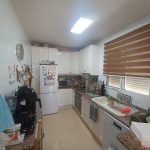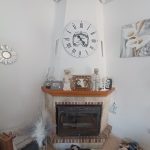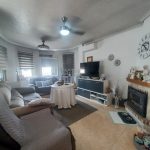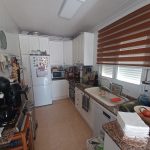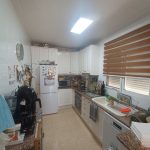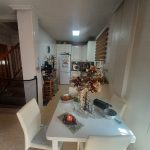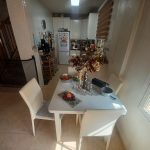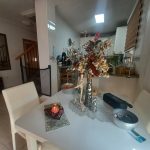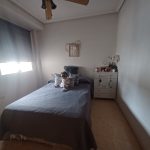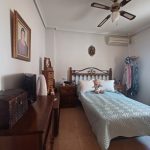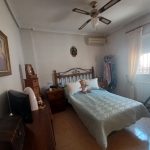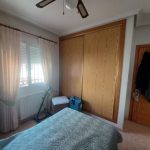Villa For Sale in Sucina
Property Summary
This detached villa with pool is spacious and is on a good sized plot of 300m2 located on a quiet residential street with detached v
Property Features
- Double Bedrooms: 3
- WC: 2
Full Details
This detached villa with pool is spacious and is on a good sized plot of 300m2 located on a quiet residential street with detached villas, beautiful gardens and just a short walk to the centre of the traditional Spanish village of Sucina. The entrance to the garden is very private with high walls and and gate to enter into a spacious garden with many terraces and a carport. There is a large swimming pool to the right of the house and it leads to a covered terrace at the rear of the house. There is a private terrace at the rear of the house with many storage cupboards. The left of the house there is a spacious car port and there is a further covered terrace/porch at the front of the house. The front door leads into a spacious living/dining room with open plan kitchen; there is a fireplace and the living area comes furnished with sofas and armchairs and storage units. The kitchen is fully fitted and comes fully equipped with cooker, extractor, hob and fridge freezer. The living room leads to two double bedrooms, one at the front of the house with double bed, fitted wardrobes, airconditioning and heating. The second bedroom is to the rear of the house with views over the back terrace, with fitted wardrobes, aircon and heating. There is a downstairs bathroom with walk in shower, vanity unit, bidet and wc. There is a granite stairwell going through the centre of the house leading to the upstairs area, this upstairs area has the main bedroom with airconditioning, which is spacious, a second bathroom with shower, wc and vanity unit. The upper area has its own hallway space leading to an upper terrace which is spacious and has very nice views. This house is ideally suited to allow spacious living as a holiday home or as a place to live permanently, walking distance to all amenities and just a 15 minute drive to the coast and 20 minutes to the airport.

