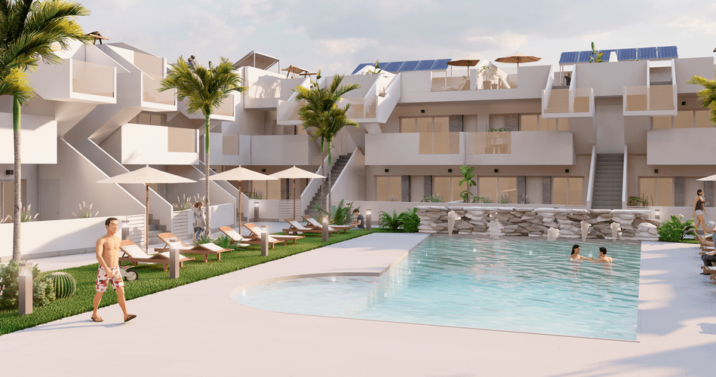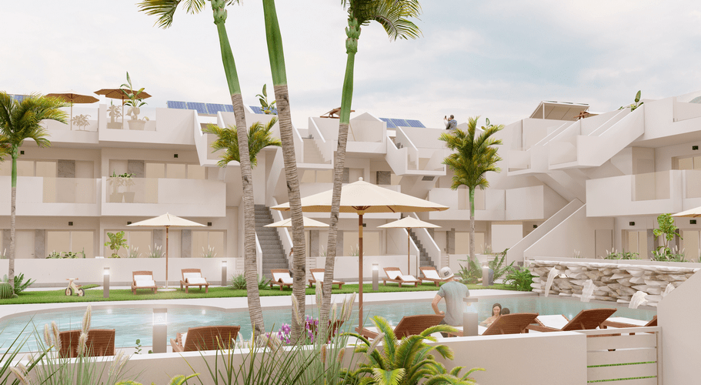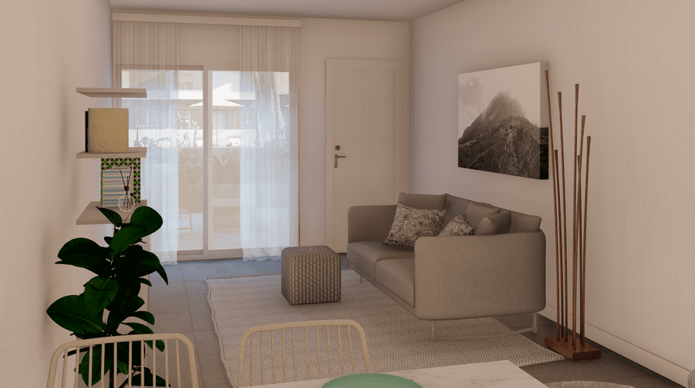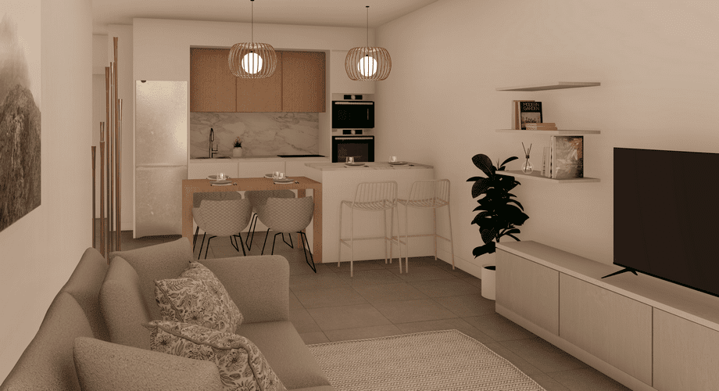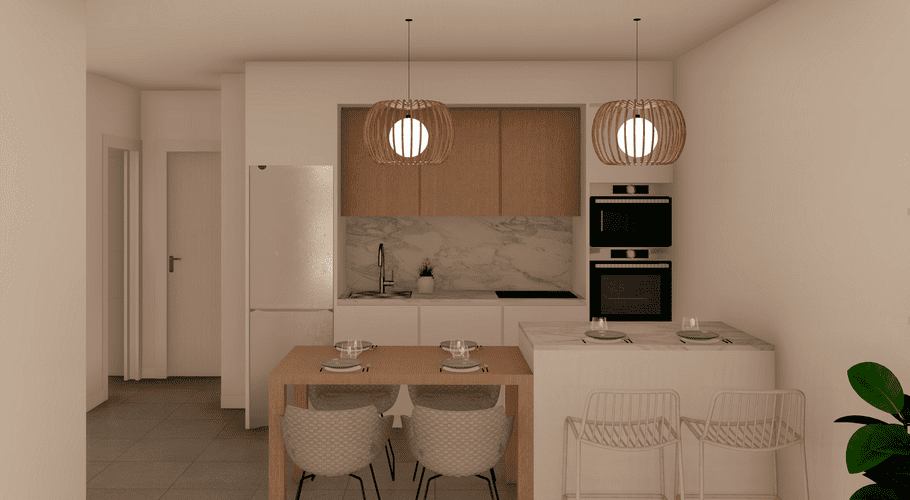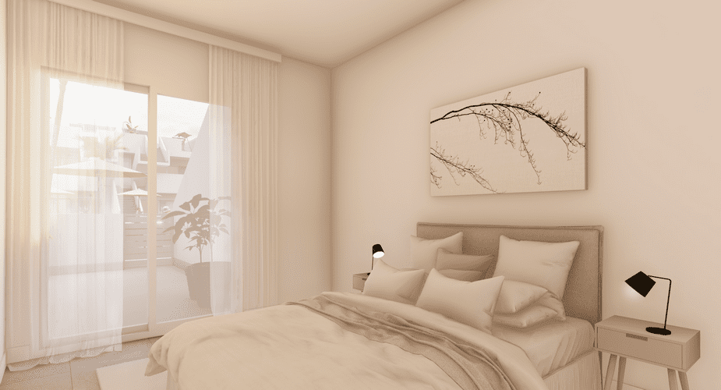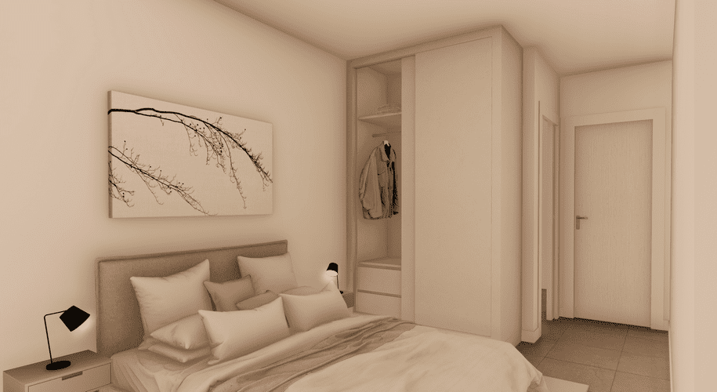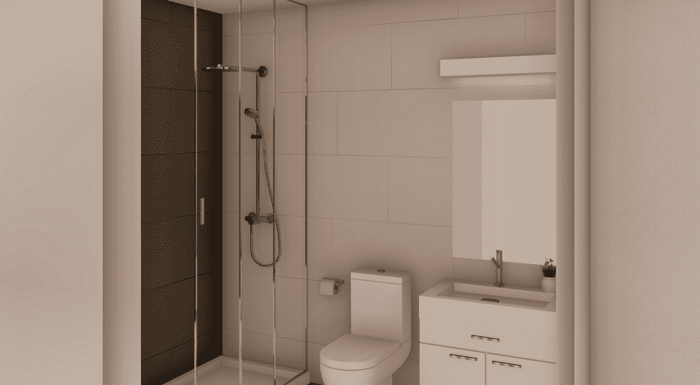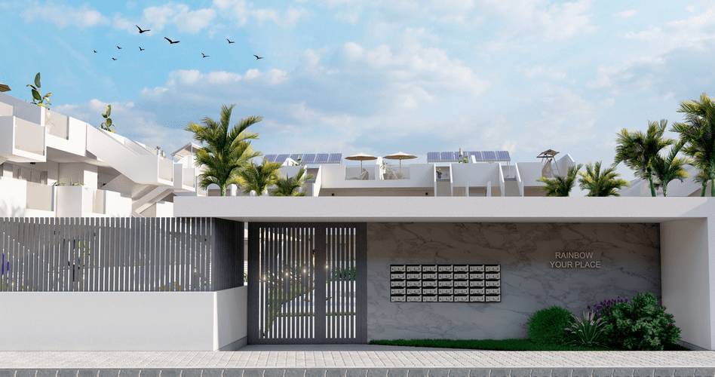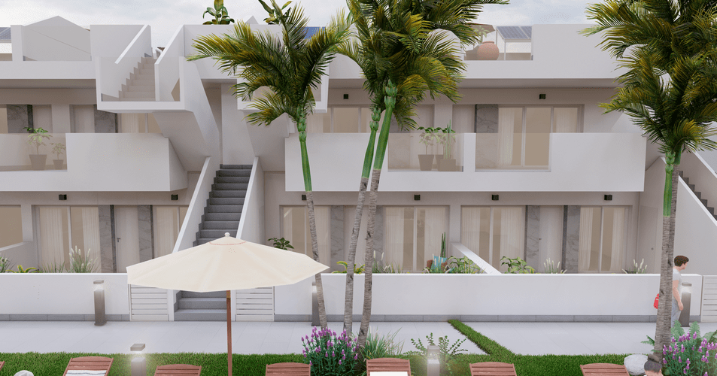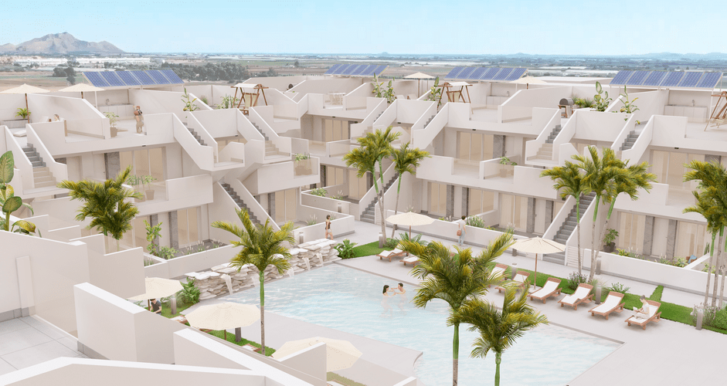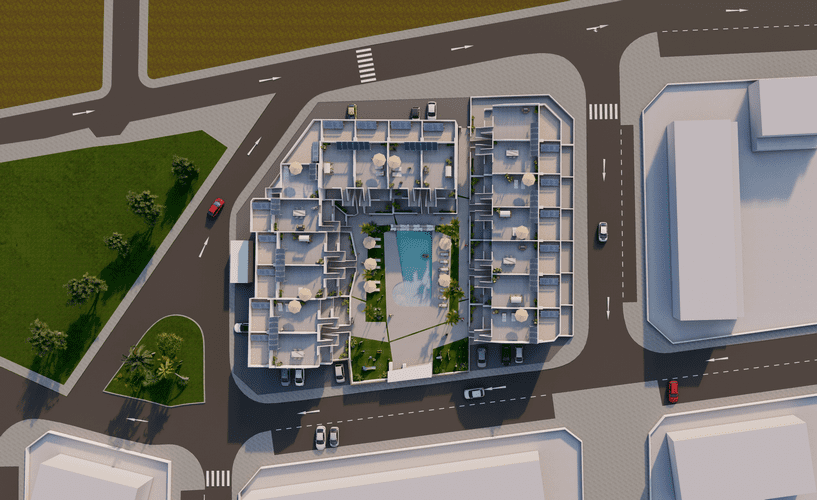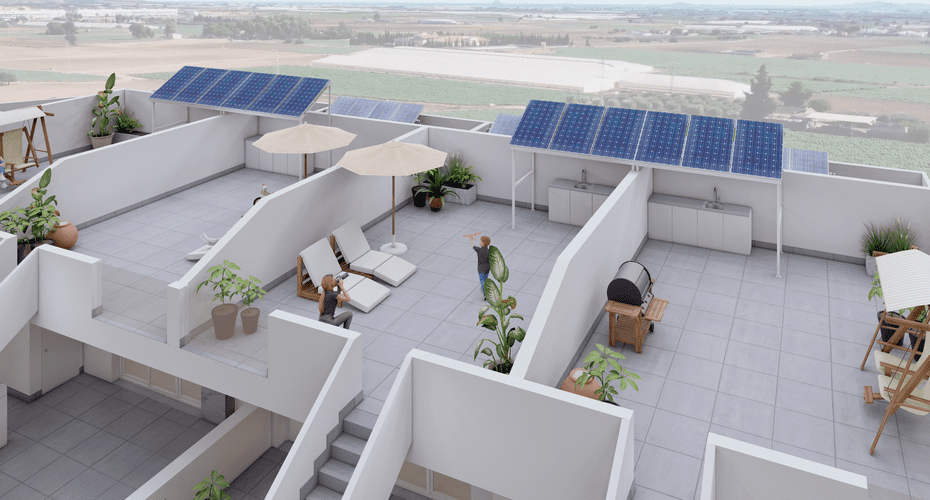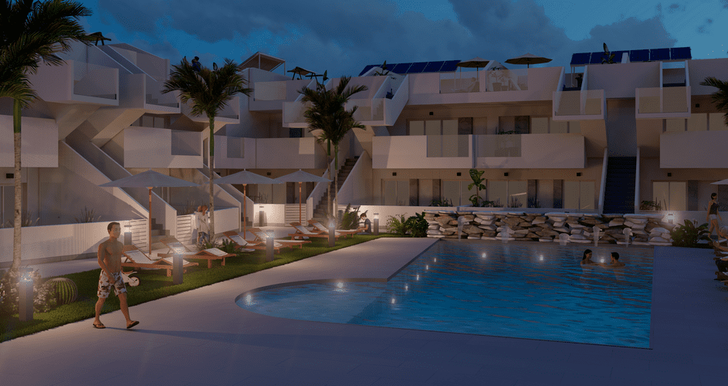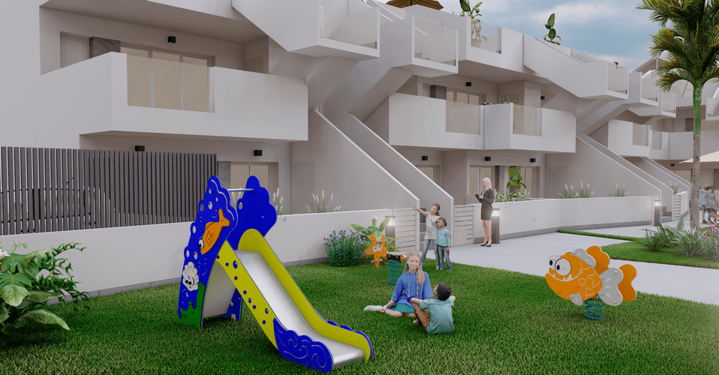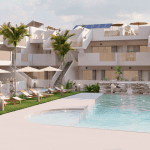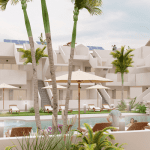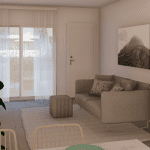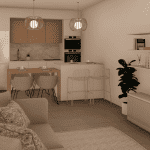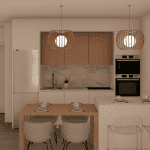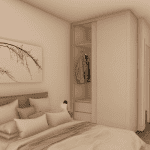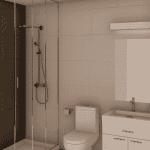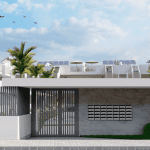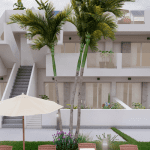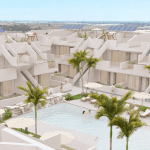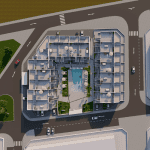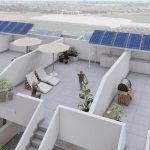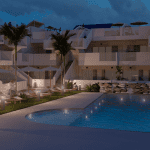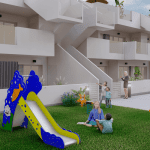Apartment For Sale in Roldan
Property Details
- Ref: 2039
- Type: Apartment
- Availability: For Sale
- Bedrooms: 2
- Bathrooms: 2
- Tenure: Freehold
- Pool: Yes
-
Make Enquiry
Make Enquiry
Please complete the form below and a member of staff will be in touch shortly.
Property Summary
These apartments are within El Alba Residential which is a gated development. These exclusive maisonettes are designed
Property Features
- Air Con Pre Installation
- Balcony
- Fitted Wardrobes
- Furnished - No
- Garden
- Gated Community
- Mains Electric
- Mains Water
- Near Amenities
- Near Golf
- Near Medical Centre
- Near Schools
- Parking - Off Road
- Pool - Communal
- Solarium
- Sports/Play Facilities
- Summer Kitchen/Bar
- White Goods
- Window Shutters/Blinds
Full Details
These apartments are within El Alba Residential which is a gated development. These exclusive maisonettes are designed with 2/3 bedrooms and 2 bathrooms, terrace on the first floor and solarium for the upper floor.
The interiors, elegant and functional, have high quality floors, fully fitted kitchens in white combined with imitation wood, including electrical appliances. The bathrooms have a vanity unit with washbasin and light. The bedrooms include lined wardrobes with drawers and sliding doors and each property has pre-installation for ducted air conditioning.
The exteriors are just as impressive, including a communal swimming pool and a beautiful sports area and childrens playground on artificial grass to enjoy.
We also have great news for this Summer because this urbanization will open the sports and leisure area with 4 paddle tennis courts, 1 bowling green and a bar cafeteria.
QUALITY LIST
FOUNDATIONS, STRUCTURE, FAÇADE, ENCLOSURES, ROOF AND CEILINGS
• Reinforced concrete structure. Highly durable reinforced concrete floors, slabs and pillars.
• Combination of single-layer mortar and porcelain stoneware cladding in facade.
• Ceramic brick enclosure, with air chamber, acoustic and thermal insulation according to regulations.
• Inverted flat roofs with non-slip ceramic paving, waterproofed and thermal insulation.
• False ceiling in corridor and removable in bathrooms. Smooth plaster finish in rest of ceilings.
EXTERIOR AND INTERIOR FLOORING AND PAINTWORK
• Outside flooring in top quality non-slip grey porcelain stoneware.
• Inside flooring in top quality grey porcelain stoneware laid with water-repellent adhesive.
• Plastic paint with smooth white finish on walls and ceilings.
• Bathrooms in large format porcelain tiling in white, except shower front matching the interior flooring.
EXTERIOR AND INTERIOR CARPENTRY
• White exterior carpentry and shutters on windows and glass doors.
• Fitted kitchen in white combined with wood imitation. Composite worktop and kitchen front. Sink and high spout mixer taps. Appliances included: fridge, oven, microwave, extractor hood and integrated dishwasher.
• Ground floor properties include pre-installation for washing machine under peninsula.
• Wardrobes in bedrooms according to project, lined inside, with drawer units and sliding doors in white.
• Security entrance door matching the exterior carpentry and interior white panel. Interior doors in white.
• Double glazed windows with air chamber according to CTE. Laminated glass balustrade on terraces.
SANITARY WARE AND FITTINGS
• Toilet with soft close seat. White sanitary ware.
• Bathroom furniture with washbasin, mirror and light.
• Chrome-plated steel mixer taps. Thermostatic showers with rain effect. Sliding shower screens.
ELECTRICITY, TELECOMMUNICATIONS AND CONDITIONING
• Electrical and telecommunications sockets in accordance with current regulations.
• TV, radio and telephone sockets in living room/kitchen and bedrooms. Pre-installation of cable TV.
• Video intercom.
• Interior LED surface lighting and exterior LED wall lights according to plans.
• Pre-installation of ducted air conditioning in living room and bedrooms. Extraction system.
• Pre-installation of electric towel rails in bathrooms.
GROUND FLOOR PROPERTIES
• Outdoor parking space.
• Photovoltaic solar installation 1.2 Kw. on technical roof.
• Understairs cupboard with electric water heater.
• Water connection, TV and light point and sockets in private garden.
TOP FLOOR PROPERTIES
• Outdoor parking space.
• Photovoltaic solar installation 1,2 Kw. on roof.
• Summer kitchen with sink, pre-installation for washing machine, white aluminium folding doors and grey granite worktop.
• Water connection in solarium. TV and light point and sockets on balcony and solarium.
• Cupboard with electric water heater next to entrance door from staircase.
COMMON AREAS
• Communal swimming pool with splash area, decorative stone wall and waterfall.
• Swimming pool beach area with artificial grass and ceramic paving.
• Design low streetlamps in communal areas.
• Children's play area on artificial grass.
• Sports area with outdoor equipment on artificial grass.
• Optional storage room.
-
Make Enquiry
Make Enquiry
Please complete the form below and a member of staff will be in touch shortly.

