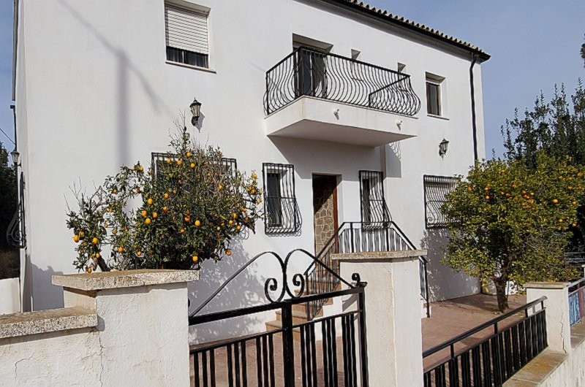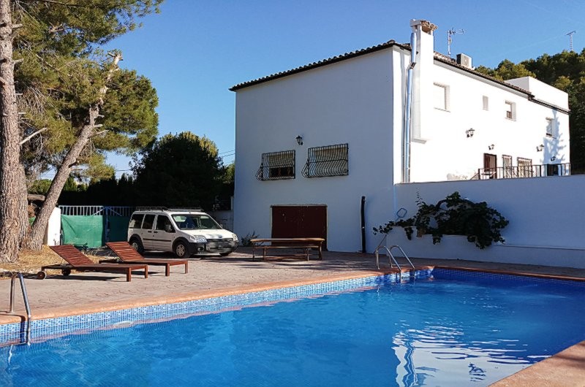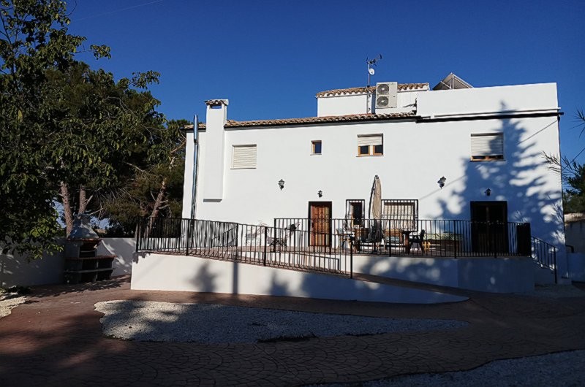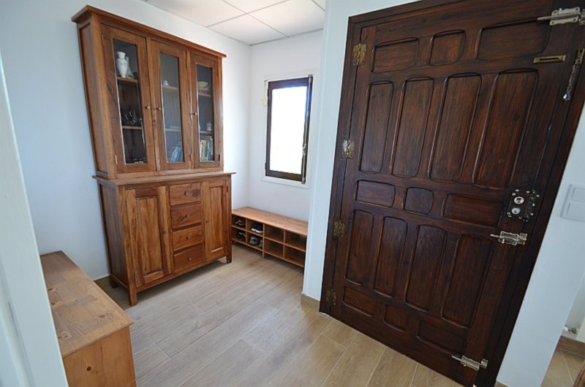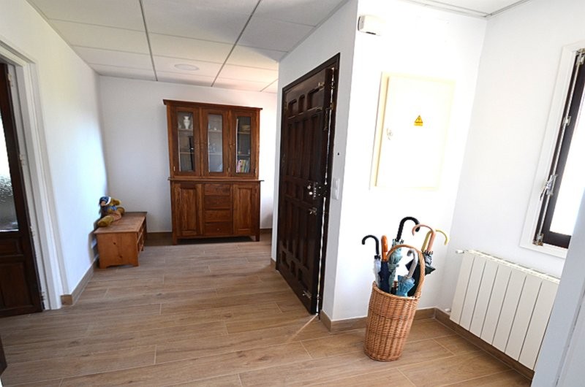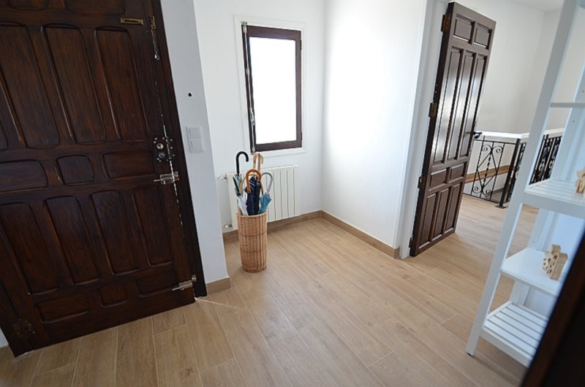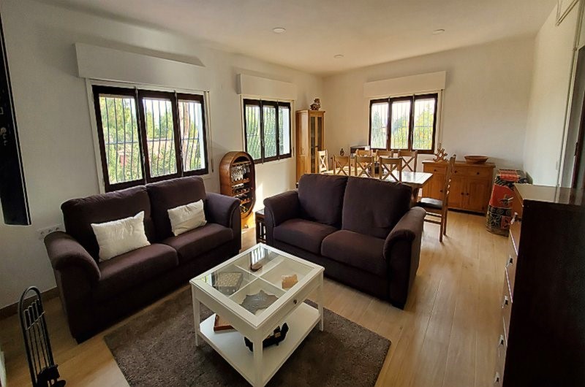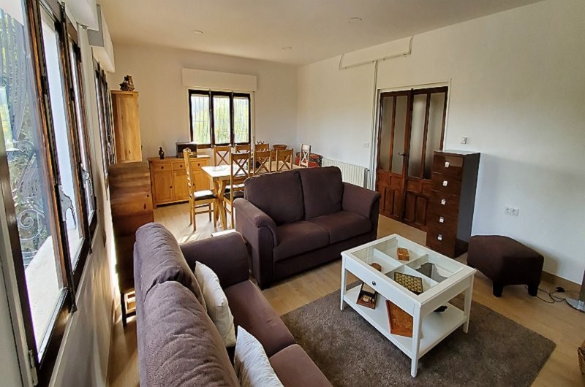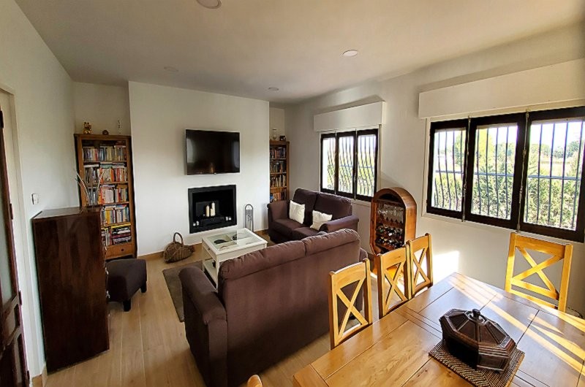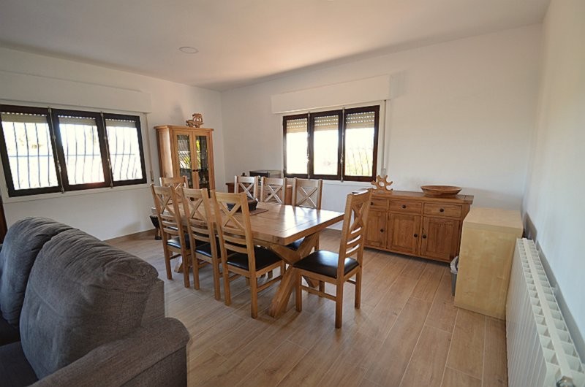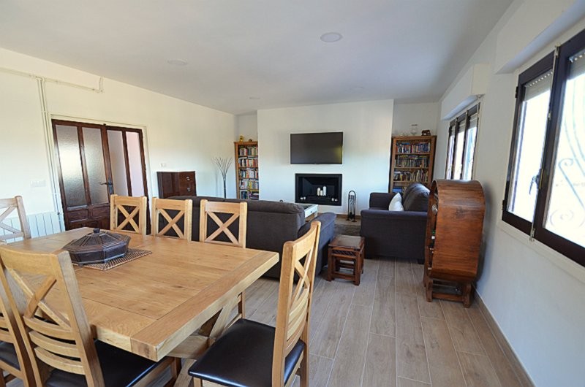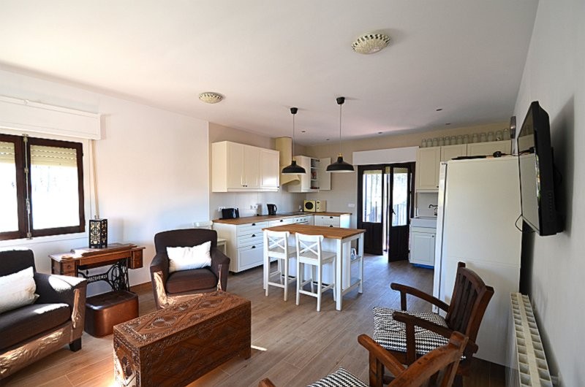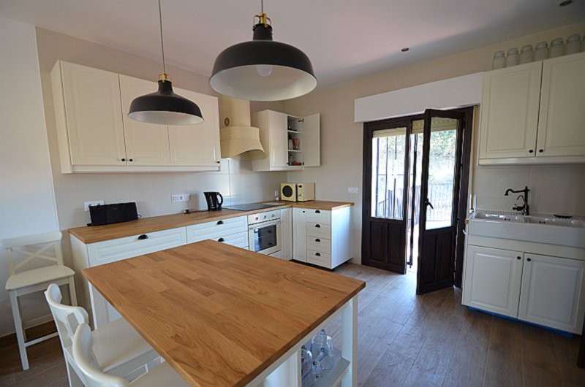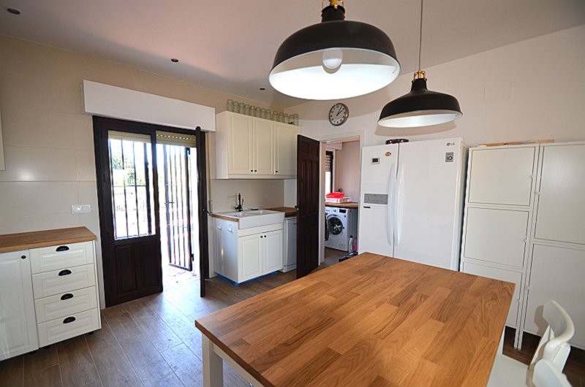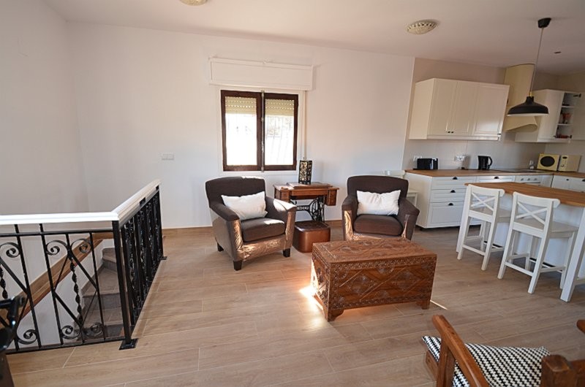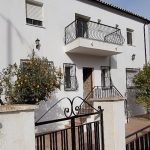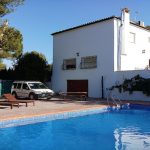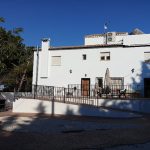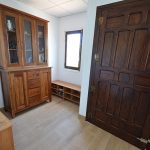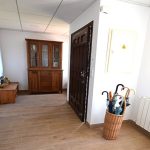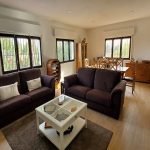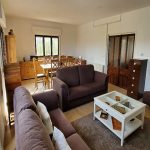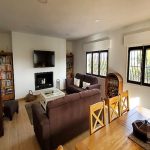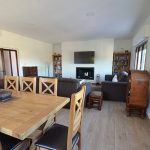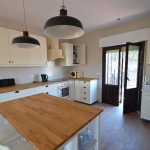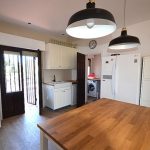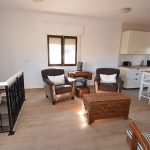Villa For Sale in Cehegin
Property Details
- Ref: CAB-QPMS-Villa Newman CEH1NEW
- Type: Villa
- Availability: For Sale
- Bedrooms: 5
- Bathrooms: 5
- Tenure: Freehold
- Pool: Yes
-
Make Enquiry
Make Enquiry
Please complete the form below and a member of staff will be in touch shortly.
- Virtual Tour
Property Summary
Stunning, fully renovated, 5 bed, 5 bath, two storey, detached villa located in the quiet countryside close to the vibrant market town
Property Features
- Appliances Included
- Appliances Untested by Agent
- Attic
- Automatic gate
- Barbecue
- Bath
- Boiler - Biomass
- Cable Internet
- Central Air Conditioning
- Dishwasher
- Equipped kitchen
- Extractor
- Fireplace Wood
- Freezer
- Fridge/Freezer - American
- Furnished - Partly
- garage
- Garden - Fenced
- Garden - Walled
- Hob - Electric
- Hot Water - Electric And Solar
- Kitchen Island
- Open kitchen
- Outdoor Shower
- Oven - Electric
- Private Swimming Pool
- Satellite TV
- Shower
- Shower - Walk-In
- Shutters - Manual
- Tiled floors
- Washing Machine
- Wet Room
Full Details
Stunning, fully renovated, 5 bed, 5 bath, two storey, detached villa located in the quiet countryside close to the vibrant market town of Cehegin.
Set in a private plot with secluded pool and terracing, this property is suitable for a family home or a bed and breakfast (subject to tourist licence).
All bathrooms have been made to the specifications required for bed and breakfast establishments. The renovations include new electrics, biomass boiler, solar heating for hot water, full external insulation.
There is a large basement / garage and attic room with roof terrace.
The immediate outside area has been mainly paved with a large terrace.
There is a fully renovated 10m x 5m swimming pool.
The town is only 5 minutes by car and has a large selection of amenities.
Ground floor
The front door opens into the front hallway (3.96m x 2.44m)
Kitchen / Diner (5.14m x 4.26m) fitted with a range of floor and wall units, electric oven, hob, extractor hood, dishwasher, twin porcelain sinks and American fridge / freezer. Breakfast bar / island and seating area for relaxation.
Double doors lead to the back patio area. There is also a staircase down to the integral garage.
Utility Room (2.34m x 1.40m) with washing machine and freezer. Ample storage.
Inner hallway (4.37m x 2.75m) accessed from the back patio or from the front hall. There is a wet room just inside the back door comprising shower, pedestal basin and WC – ideal for access from the garden or the pool.
Lounge / Diner (7.31m x 5.02m) this beautiful space is light and airy and has a working open fireplace. Formal dining area.
From the hallway there is a staircase to the spacious first floor where there is access to the 5 bedrooms and a staircase to the attic and solarium.
Bedroom 1 & 2 – 2 double / twin bedrooms sharing 1 bathroom. Air conditioning and heating. Both bedrooms have free standing wardrobes and drawers.
Shared Bathroom - fitted with bath, shower, pedestal basin and WC.
Bedroom 3 (5.05m x 3.86m) Double / twin room, Free standing furniture, heating and air conditioning.
En-suite (1,84m x 1.59) comprising shower, pedestal basin and WC,
Bedroom 4 (3.94m x 3.60m) Double / twin room, Free standing furniture, heating and air conditioning.
En-suite (2.44m x 1.29) comprising shower, pedestal basin and WC
Bedroom 5 (3.60m x 2.90m) Double / twin room, Free standing furniture, heating and air conditioning.
En-suite (2.35m x 1.36m) comprising shower, pedestal basin and WC
Outside:
10m x 5m swimming pool,
Paved pool surround
Pool Shower
Paved patio area
House and pool completely enclosed and private
Remainder of the land could be planted with olive / fruit trees
Satellite TV and Internet available
-
Make Enquiry
Make Enquiry
Please complete the form below and a member of staff will be in touch shortly.
- Virtual Tour

