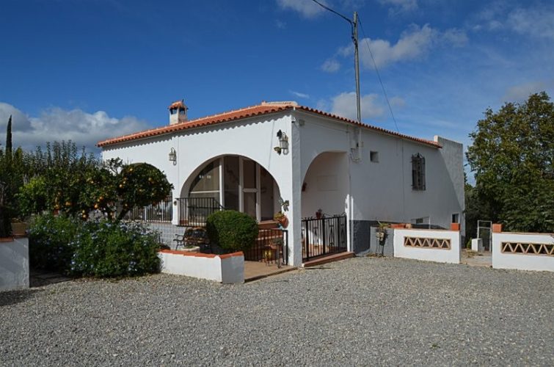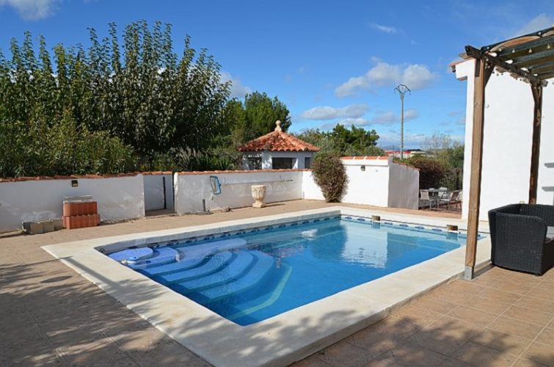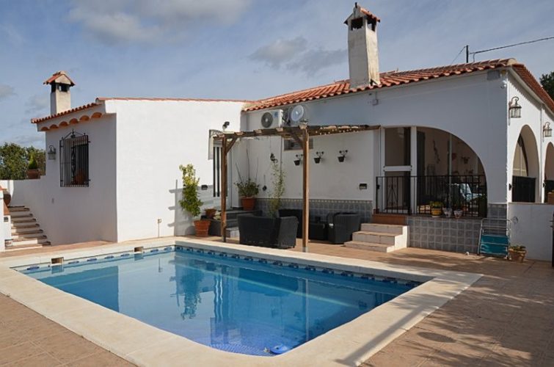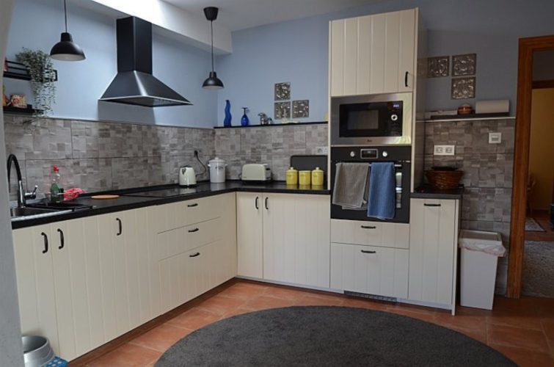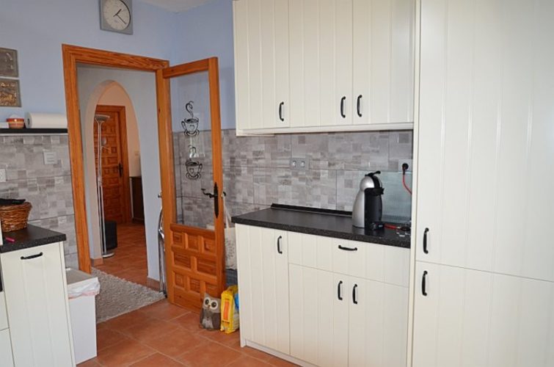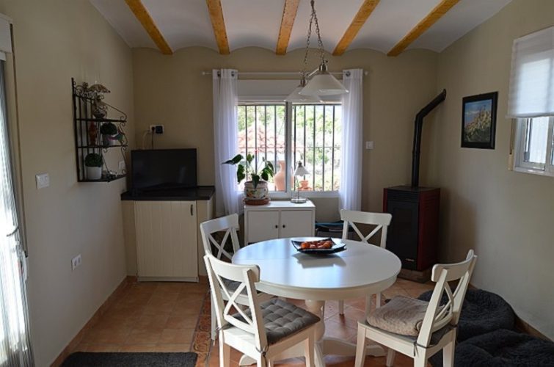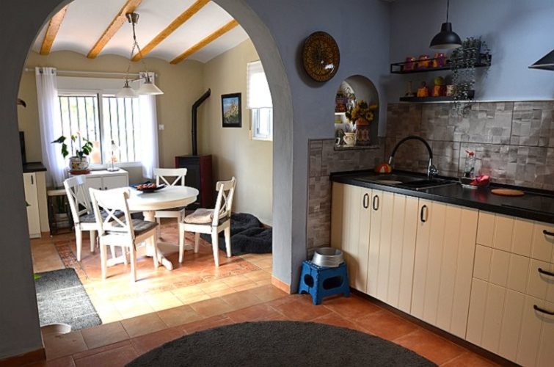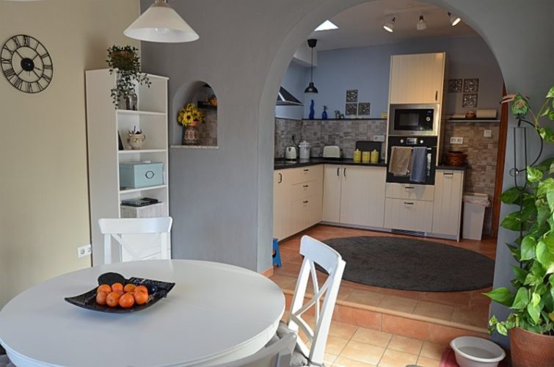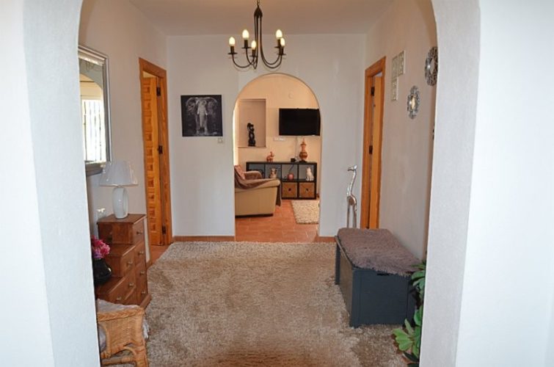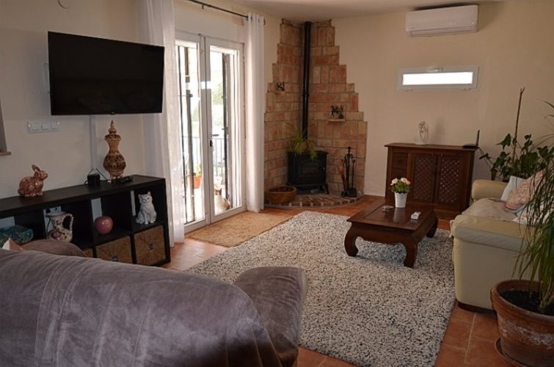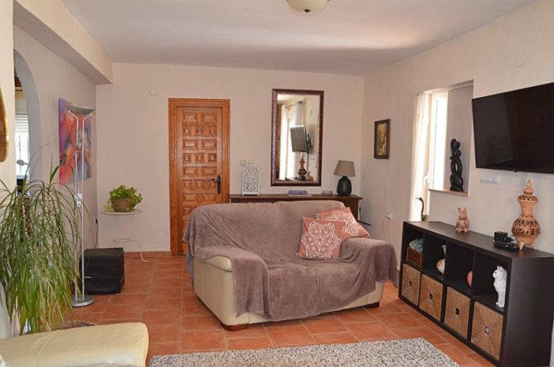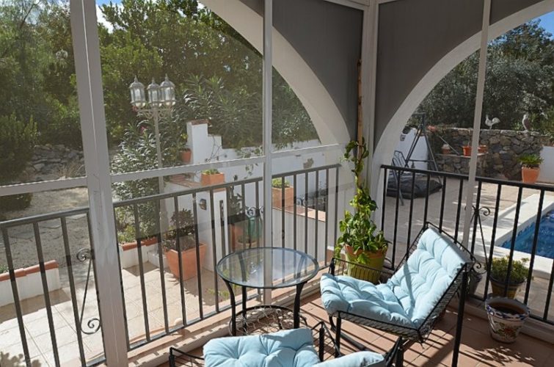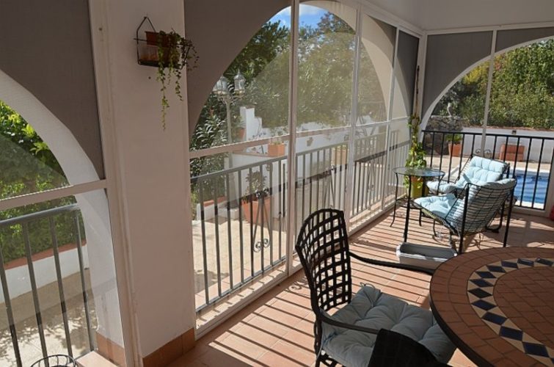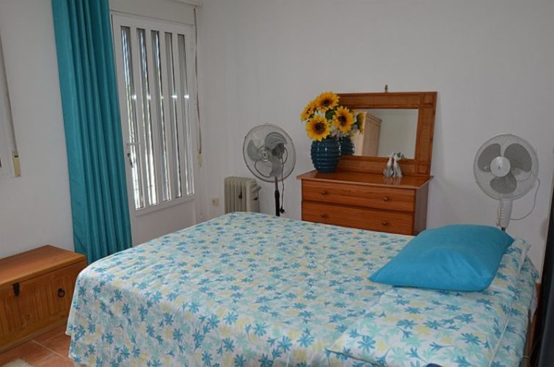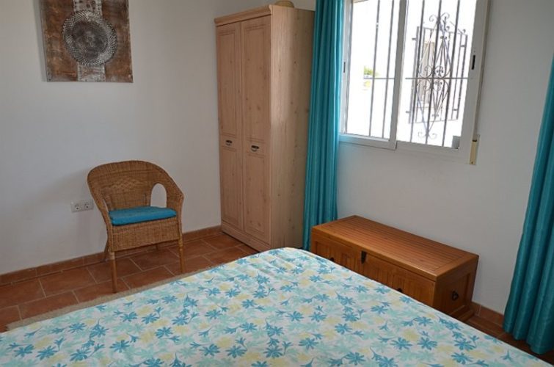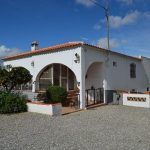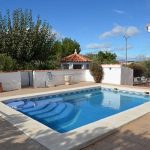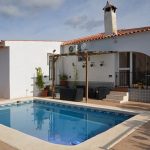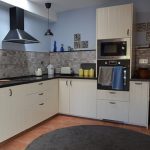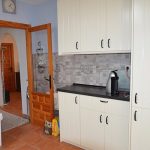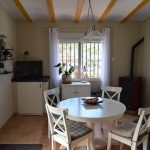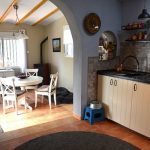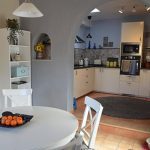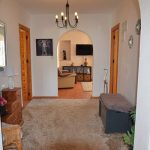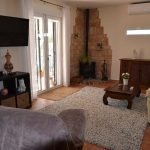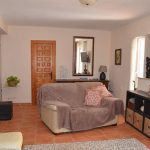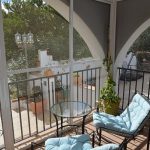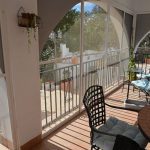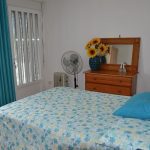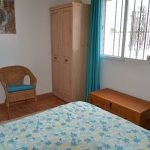Villa For Sale in Cehegin
Property Details
- Ref: QD-QPMS-CAB-(Villa Olive) CEH1OLI
- Type: Villa
- Availability: For Sale
- Bedrooms: 3
- Bathrooms: 2
- Tenure: Freehold
- Pool: Yes
-
Make Enquiry
Make Enquiry
Please complete the form below and a member of staff will be in touch shortly.
- Virtual Tour
Property Summary
Country House with 3 bedrooms and 2 bathrooms swimming pool, covered terrace and garden.
Set in
Property Features
- Air Conditioning - Lounge
- Appliances Included
- Appliances Untested by Agent
- Automatic gate
- Built-in Wardrobes
- Country Garden
- Covered terrace
- Enclosed Terrace
- Equipped kitchen
- Extractor
- Fly screens
- Fridge/freezer
- Garden - Fenced
- Garden - Walled
- Hob - Induction
- Hot Water Electric
- Log burner
- Microwave
- Pellet Stove
- Private Swimming Pool
- Remote Controlled Vehicular Access
- Security Bars
- Shower - Walk-In
- Terrace
- Tiled floors
- Trees - Olive
- Washing Machine
Full Details
Country House with 3 bedrooms and 2 bathrooms swimming pool, covered terrace and garden.
Set in a quiet location, but only 5 minutes by car to the centre of Cehegin which is a vibrant market town and has many local amenities, including a medical centre, supermarkets, banks, bars, and restaurants.
Fully fenced/walled gardens, bedroom terrace and swimming pool compliment this house.
Access to the house and garden is via a remote-control vehicle gate.
Ground Floor
Open Plan Kitchen Diner
Kitchen (3.61 x 2.97m) - fitted with a range of floor and wall units, induction hob, extractor over, oven & microwave and fridge /freezer.
Dining Room (3.91 x 3.61m – fitted with pellet burner and storage cupboard where the washing machine is plumbed.
Spacious hallway leads to
Lounge (6.73m x 4m) - a spacious room fitted with log burner for the cooler months. The log burner has electric operated fan to distribute the heat. Doors to large terrace which is screened with insect nets. Hot / cold air conditioning.
Bathroom 1 – comprising large walk-in shower, vanity unit with integral basin and WC. The LED lights automatically illuminate when the door is opened. Heated towel rail.
Bathroom 2 – comprising large walk-in shower, WC and vanity unit with integral basin. Heated towel rail.
Bedroom 1 (4 x 3.52m) – double room with door to outside terrace.
Bedroom 2 (4 x 3.10m) – large double room with walk in storage room. Ceiling fan with integral light.
Bedroom 3 (3.62 x 2.95m) – smaller double room (currently used as an office) with built in wardrobe.
Outside
Swimming Pool 4m x 6m
Vehicle Access
Insect nets
Security Bars
Covered Porch
Low Maintenance Gardens
Olive Trees
Storage rooms at the rear underneath the main house
Mains water and electricity
Satellite TV & Internet Available
-
Make Enquiry
Make Enquiry
Please complete the form below and a member of staff will be in touch shortly.
- Virtual Tour

