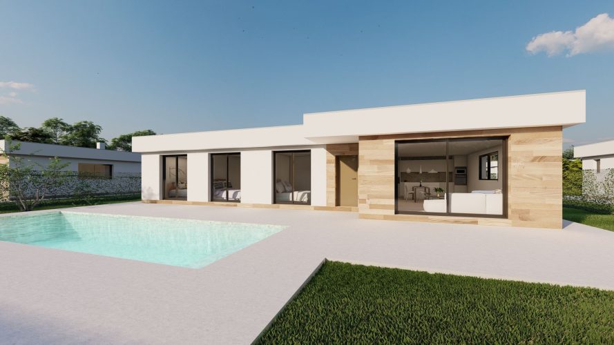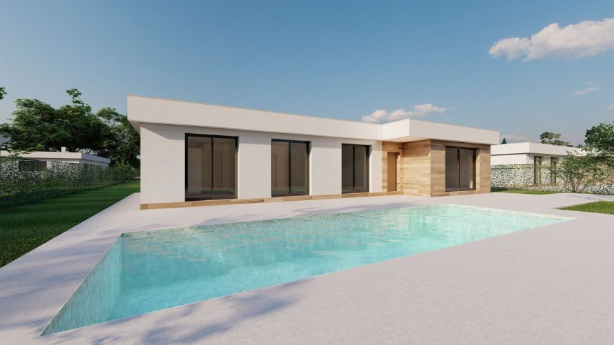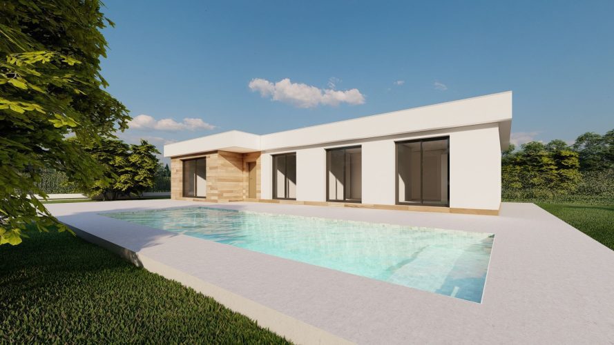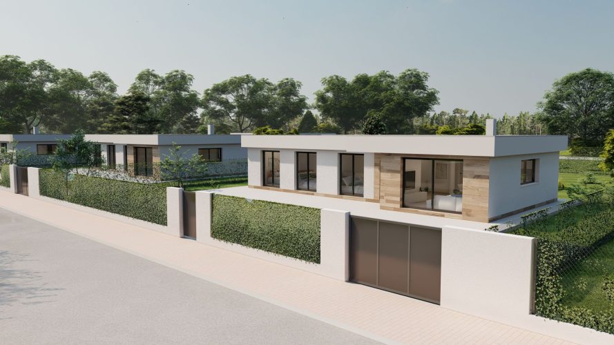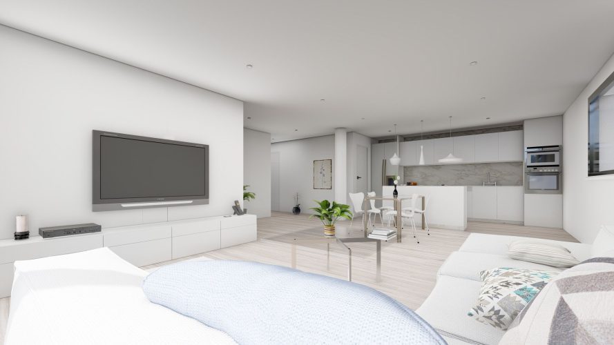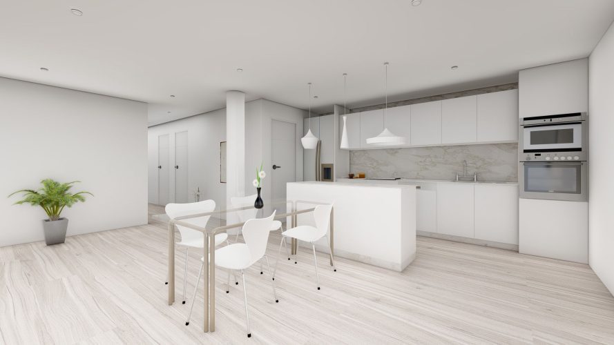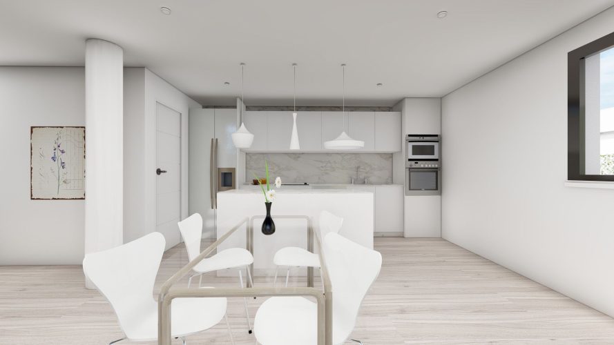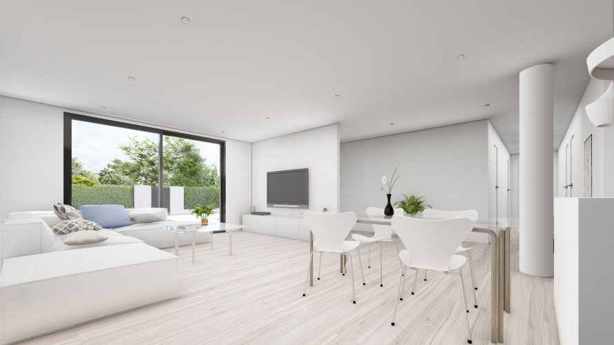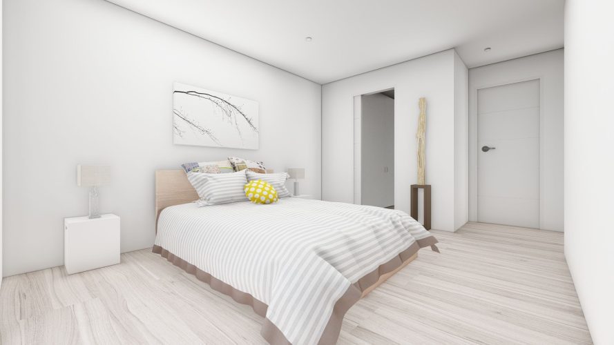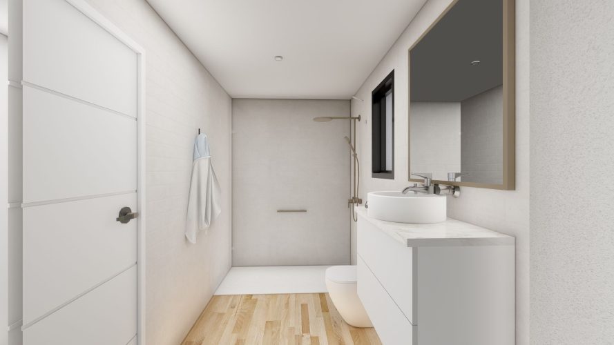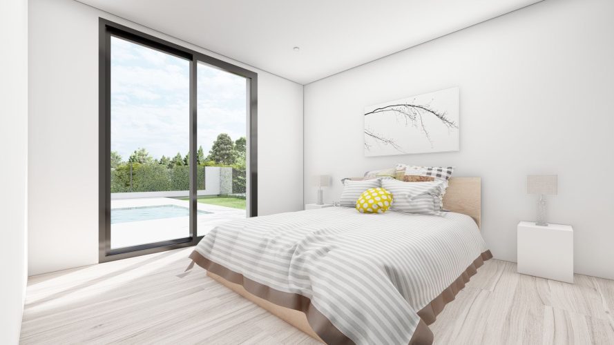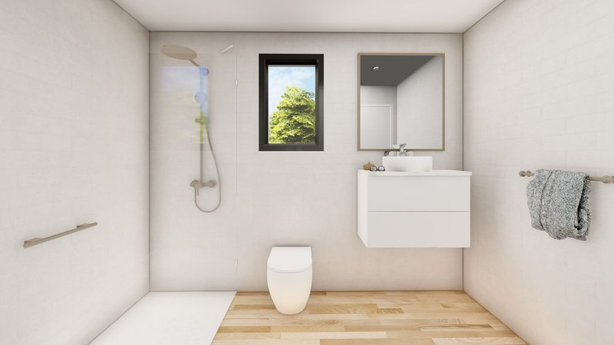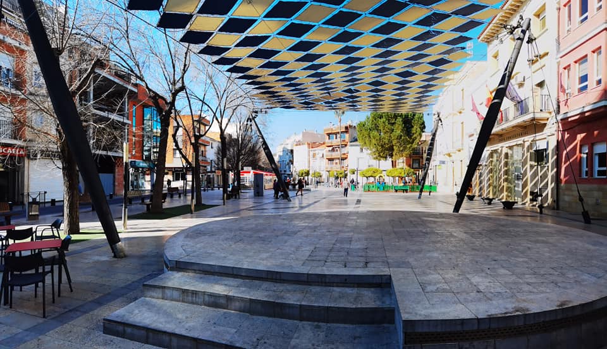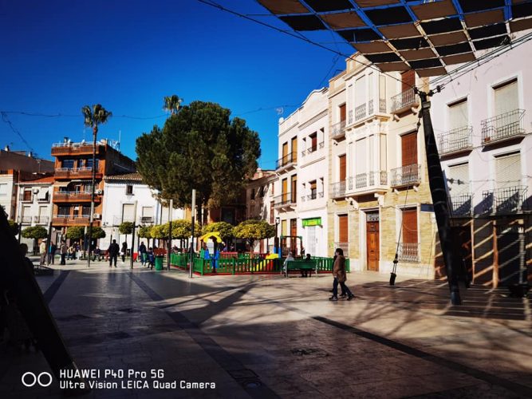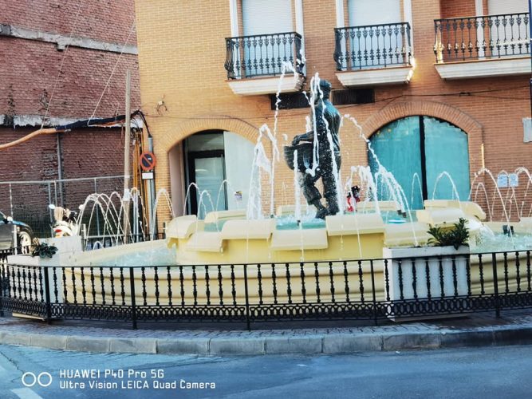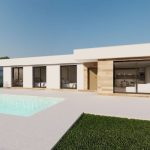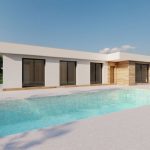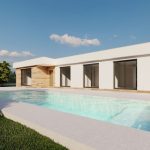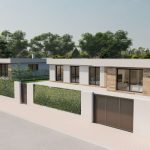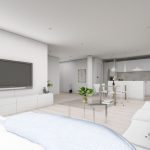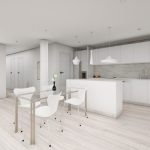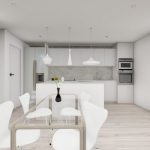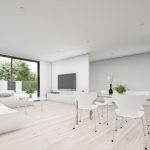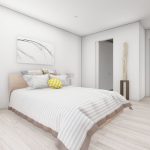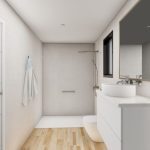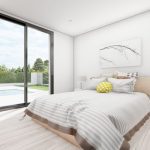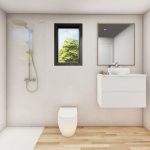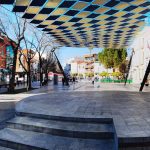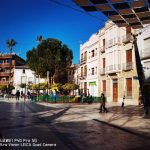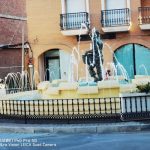Villa For Sale in Calasparra
Property Summary
RESIDENTIAL FRESNO DEL COTO – CALASPARRA, MURCIA
NEW BUILD VILLA in Calsparra, one of the most beautiful inland areas of th
Property Features
- Gated complex
- mountains
- near restaurants
- near supermarkets
- parking place
- Private Pool
Full Details
RESIDENTIAL FRESNO DEL COTO – CALASPARRA, MURCIA NEW BUILD VILLA in Calsparra, one of the most beautiful inland areas of the region! this property is located in the greenest region of the province of Muria. A region with a rich history, surrounded by many beautiful villages, good gastronomy, lots of nature, waterfalls and the region is known for its rice plantations for paella. Here you can relax in a typical Spanish region, We are happy to present this newly build villas! Cash back offer!!! When purchasing, we offer you a FURNITURE voucher of 3.000 euros!!!!!! Newly built villas located in a closed urbanization, only a few minutes drive of the center of Calasparra with his weekly market on friday. This villa has 3 bedrooms, 2,5 bathrooms, dining room – living room with open kitchen, fitted wardrobes, private garden with parking space and 32m2 swimmingpool. 135m2 living area 685 m2 garden Delivery : 2024 staggered payments with bank guarantee we accompany you from the reservation & 'the first stone' to the delivery! Choose with us the best plot and start your Spanish Dream ! QUALITY MEMORIES 1 Residencial Fresno del Coto is a luxurious complex of 8 independent villas with pool Private for each house. The houses are designed on one floor with areas of terrace around it that allow you to enjoy all the hours of sun, all the days of the year • Thermal insulation on the roof and walls of high energy efficiency for homes with energy consumption according to the new Basic Document of Energy Saving of the CTE 2019. Acoustic insulation on the roof and high-performance walls with carpentry watertight and acoustic insulating enclosure elements. • Exterior carpentry in anthracite aluminum with thermal break and double glazing. with optimal sun protection and laminated windows to the ground. sliders in dining room and bedrooms; and tilt-and-turn folding in toilets. • Exterior façade in white single-layer mortar and imitation wood ceramic cladding or stone. • Exterior mesh fence with artificial heather to the ground between houses and on a wall of white finished concrete on the front of the plot. • Smooth white interior paint. • Motorized anthracite aluminum blinds in the living room and manuals in the rest of the room. living place. • Stoneware flooring throughout the house, including terraces, in 60 x 60 format. Different formats and choices. Bathrooms tiled in white with a shower cloth to choose from and with furniture bathroom included. Mirror and light above the sink. • Single-handle faucets in chromed steel, Roca brand toilets or similar in white. • Screen panels for showers, in matt or transparent glass to choose from. • White lacquered interior carpentry with black handles, fitted wardrobes in the bedrooms with sliding doors and lined with drawers. • Appliances included: Refrigerator, Hob, Oven and Column Microwave, Hood-Extractor and integrated Dishwasher. • Kitchen furniture in white and a combination of wood with a Calacatta countertop to choose from. color and undercounter sink. LED strips under high cabinets. • Sanitary hot water with an efficient solar thermosiphon system. • Pre-installation of air conditioning in the living room and bedrooms through ducts in two independent zones. • TV and telephone points in living room and bedrooms. Mechanism in gray with a modern design, big push button • Interior and exterior lighting design of the house. Except decorative lights in bedrooms and kitchen island. • Power outlet and antenna in the garden. Garden water intake. • Individual pool with 2 interior lights with a switch in the dining room and with a shower. • Tiled plot in a perimeter area of one meter around the house and pool area, parking area, area with artificial grass and stones. Rest with native trees. • Pedestrian door with video intercom and motor vehicle sliding door. Door of armored security in white. • Pre-installation for photovoltaic panels on the roof. ➢ The selling company reserves the right to make modifications to the works that are officially imposed and those that were motivated by technical requirements, legal or commercial ➢ This document is not contractual we speak english, dutch, frensh, spanish and russian We are a award winning real estate Overview Villa Property Type 3 Bedrooms 2.5 Bathrooms 135 m2 2024 Year Built

