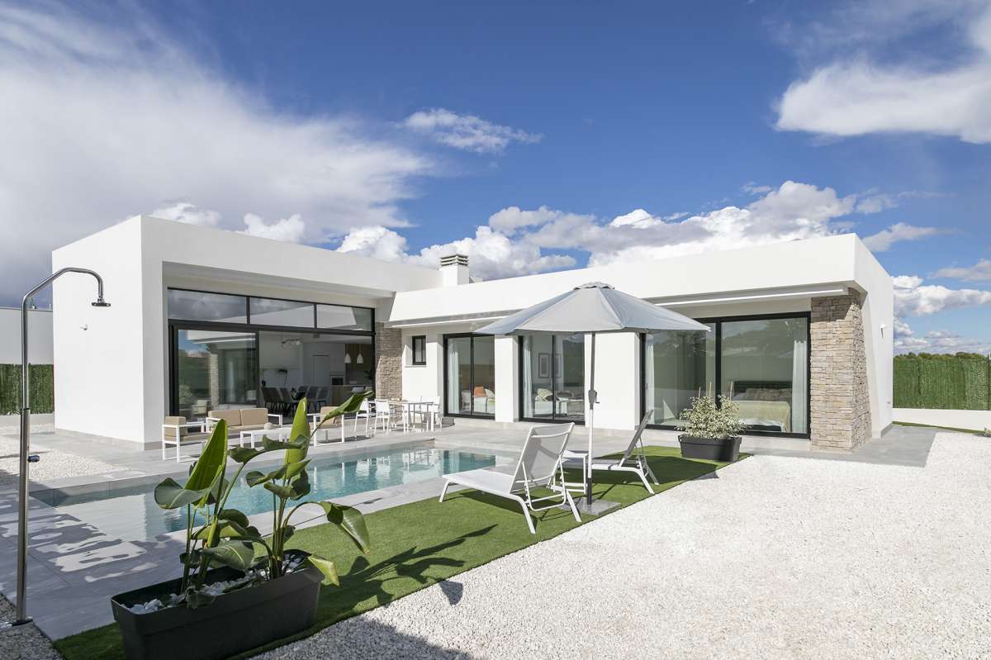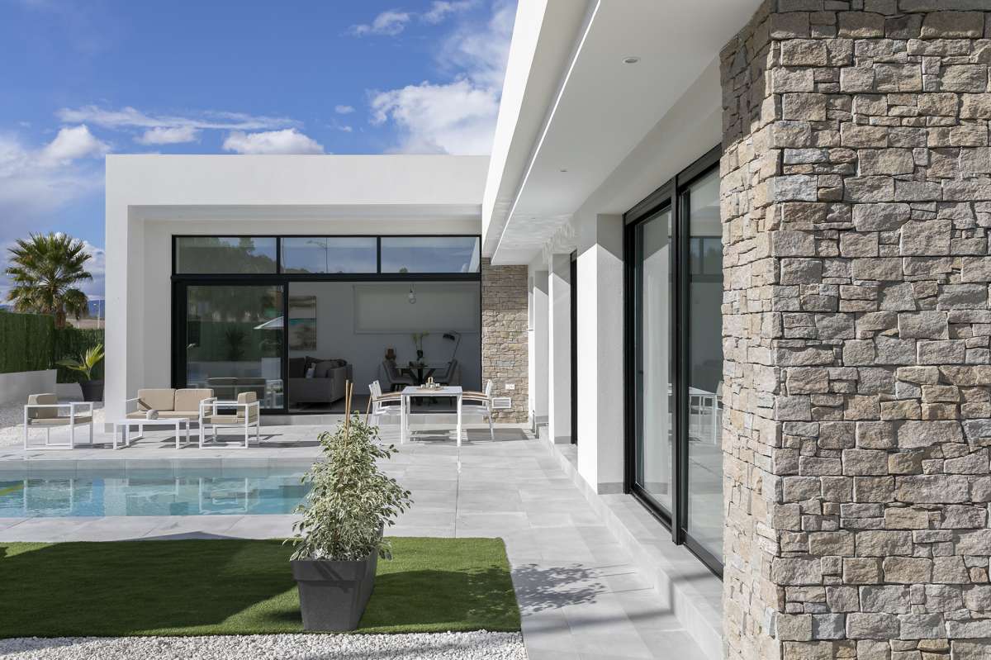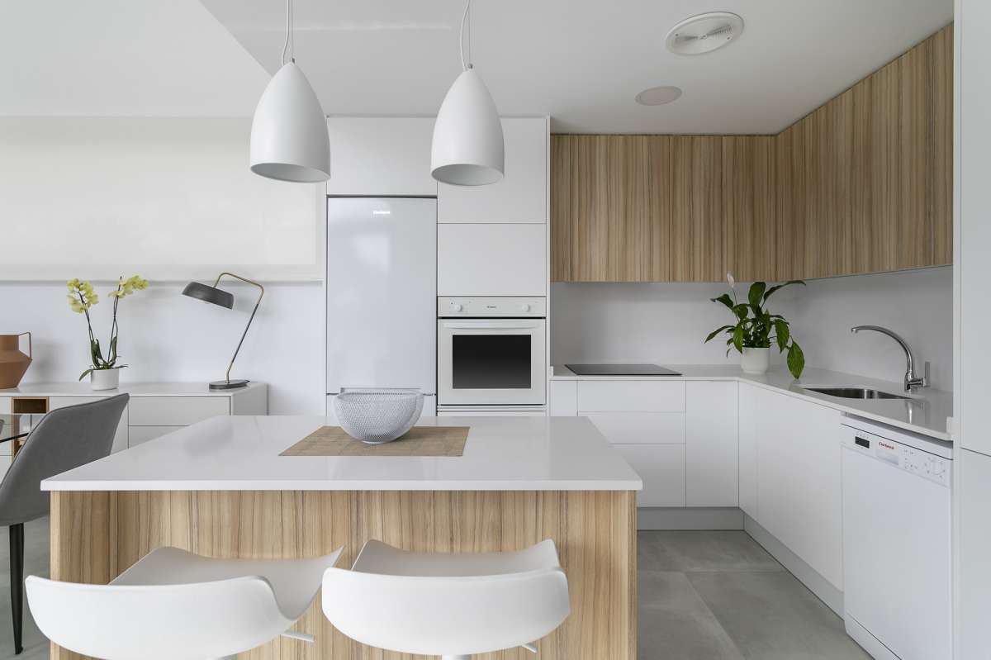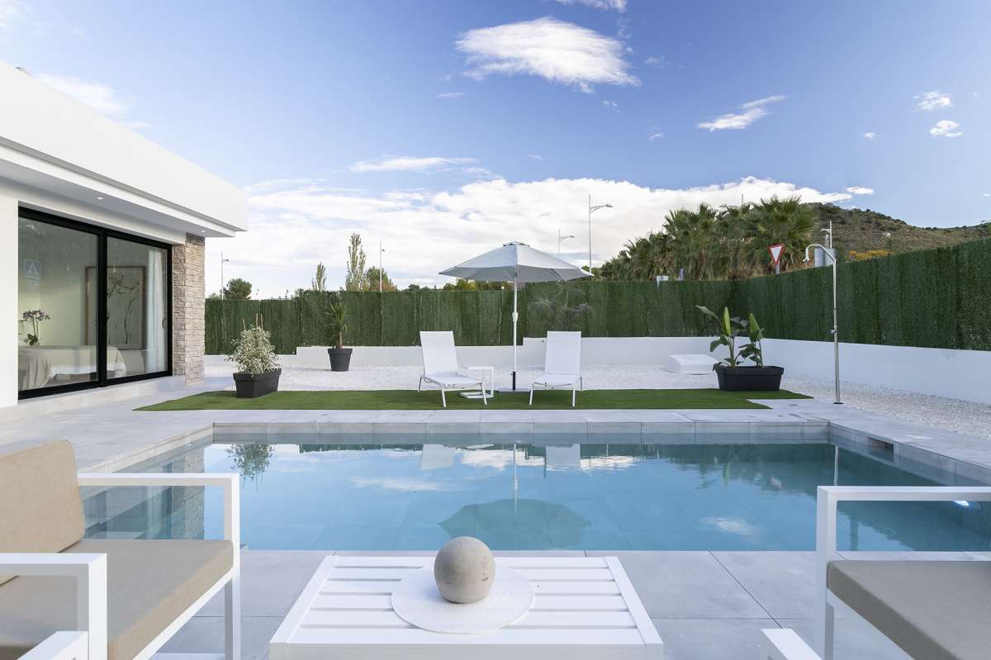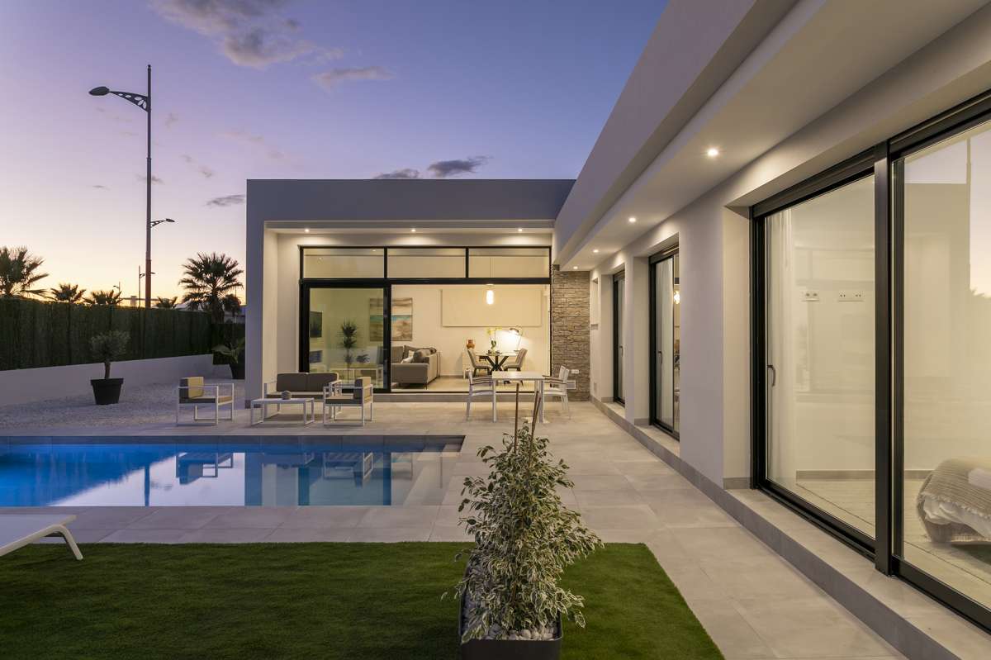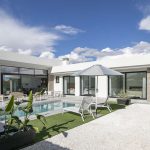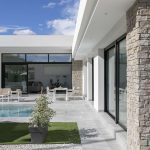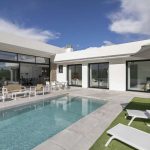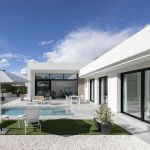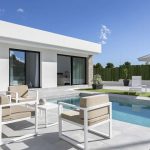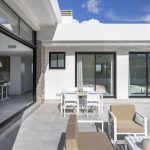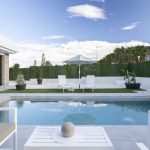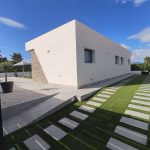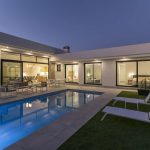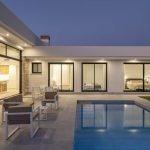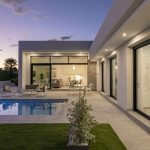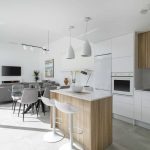Villa For Sale in Calasparra
Property Summary
New modern "all-on-one-level" detached villas with 3 bedrooms, 2 bathrooms and private swimming pool located in one of the most beauti
Property Features
- close to restaurants
- Close to shops
- Close to supermarkets
- Fitted bathroom
- fitted kitchen
- Fitted Wardrobes
- Garden & pool views
- Panoramic views
- parking
- pool
- Private Parking
- Private Pool
Full Details
New modern "all-on-one-level" detached villas with 3 bedrooms, 2 bathrooms and private swimming pool located in one of the most beautiful places inland of Murcia, Calasparra. The project consists of villas build on a plot of more than 545m2.
The villa consists of a spacious lounge + dining room, a fully equipped open plan L-shaped kitchen with island, two bedrooms with fitted wardrobes (main bedroom with dressing room), two bathrooms (main bedroom with en-suite), intercom system, pre-installation for air conditioning (hot/cold) throughout the property, porch, a large landscaped garden with several terraces + a private swimming pool and off road parking.
This location is inland and offers you the opportunity to purchase a villa that suits your requirements for a very affordable price.
The geographical location and history of Calasparra make it especially appealing. With four rivers and two reservoirs Calasparra enjoys a privileged status, as these waters are a source of attraction for visitors, not only for the luxuriant countryside but also for the variety of activities that are possible here (caving, canyoning, hiking, mountain biking, etc…).
Calasparra can be reached both by Alicante airport or Murcia airport. The amazing city of Murcia is a 40 minutes drive.
Interested? Do not hesitate and contact our office. We are happy to help you further.

