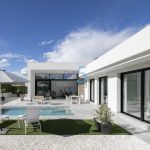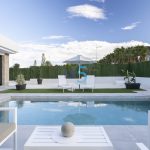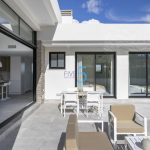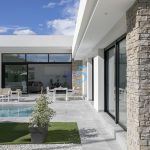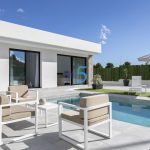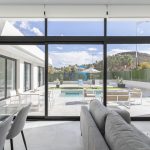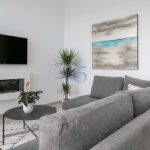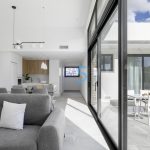Villa For Sale in Calasparra
459,000€
Property Summary
MODERN VILLAS IN CALASPARRA WITH PRIVATE POOL !!!
New real estate development consisting of 215 independent villas in Ca
Property Features
- Garden
Full Details
MODERN VILLAS IN CALASPARRA WITH PRIVATE POOL !!!
New real estate development consisting of 215 independent villas in Calasparra.
170 villas will be built on plots of 545 m² and 45 villas on plots of 1,250 m².
2 and 3 bedroom homes with a private pool of 24.5 m2 included, modern finishes and maximum qualities:
Matt black aluminum windows, motorized blinds, armored entrance door to the house, white lacquered interior doors, aerothermal system for hot water production, quartz (silestone) countertop in kitchen, electrical appliances included, pre-installation of air conditioning by ducts.
















