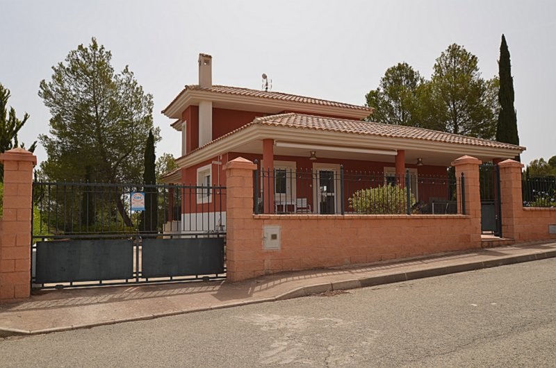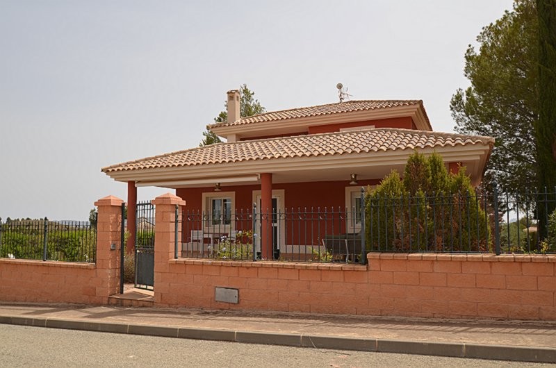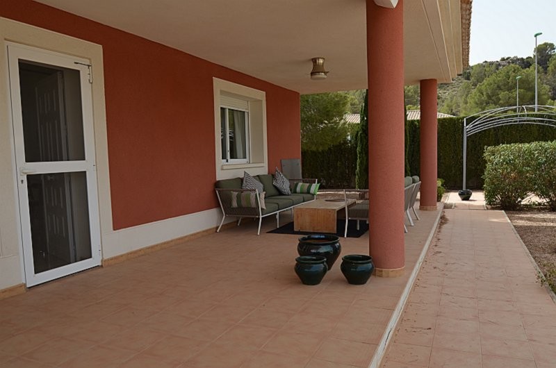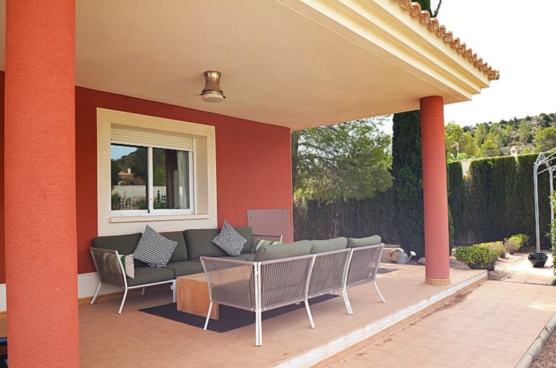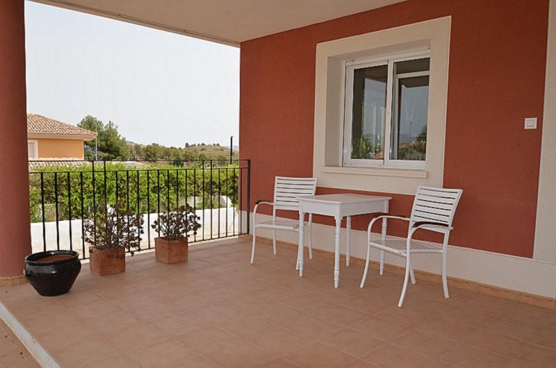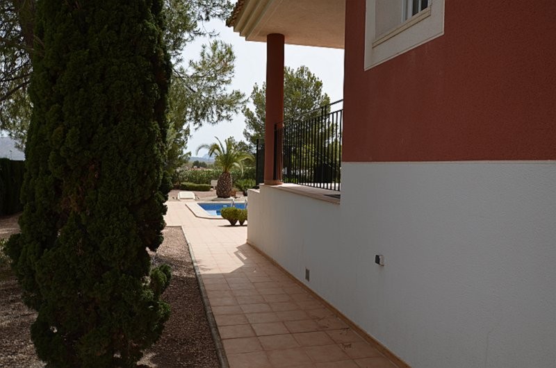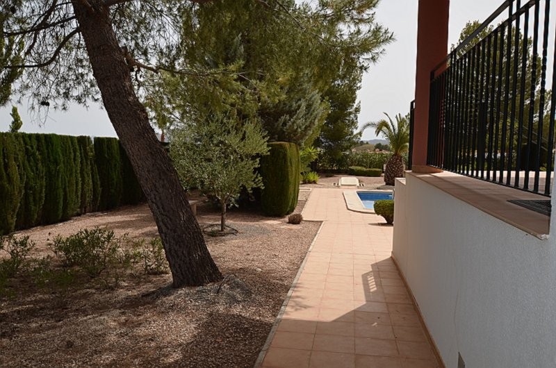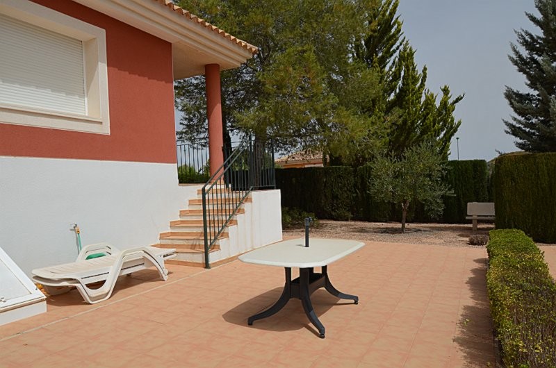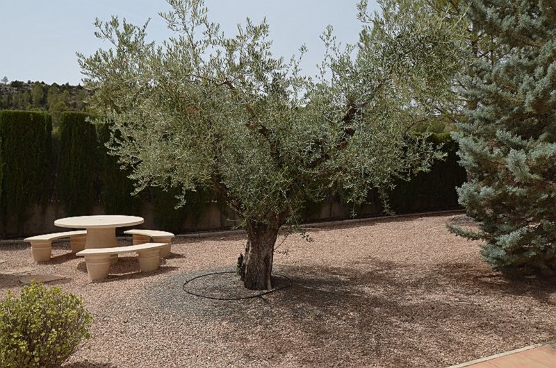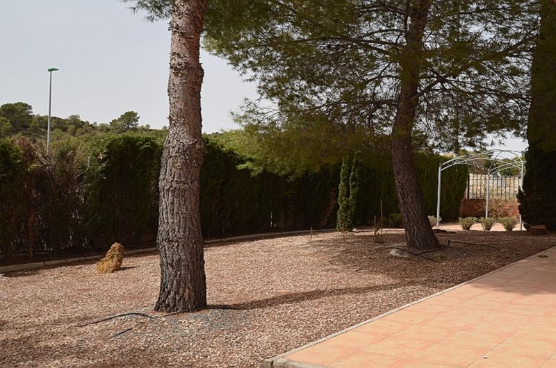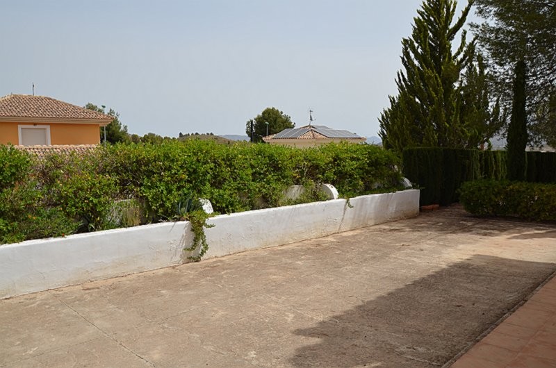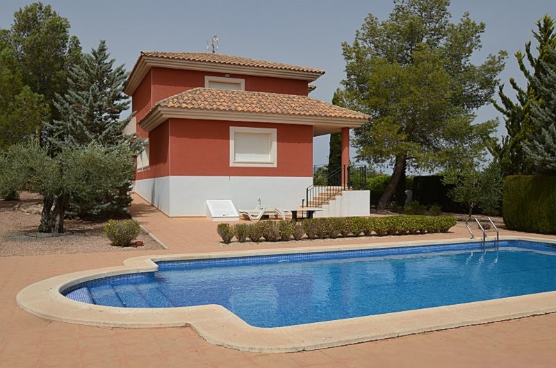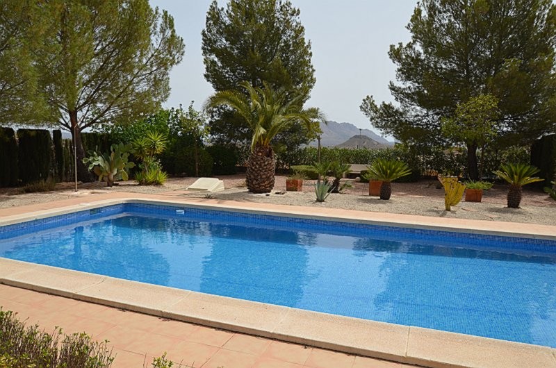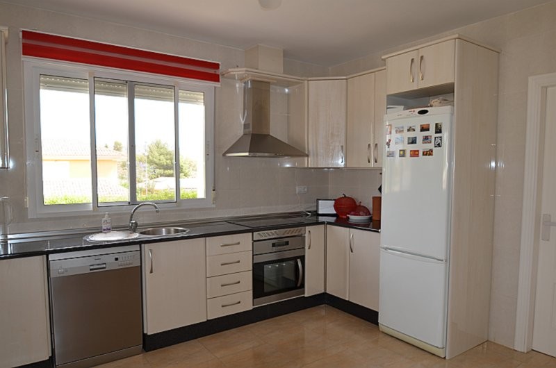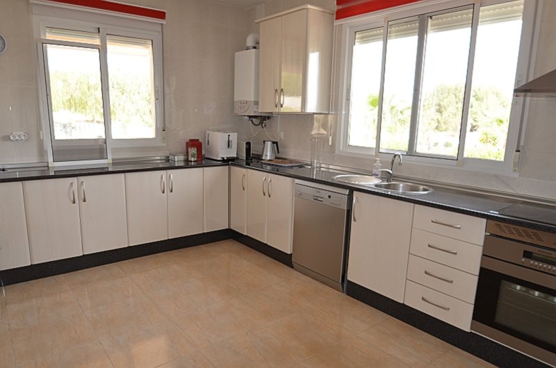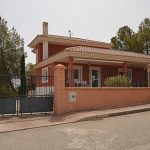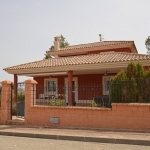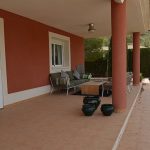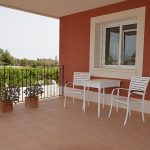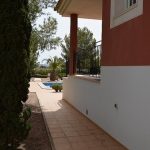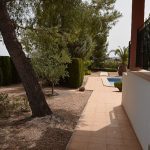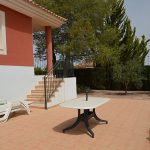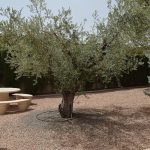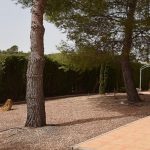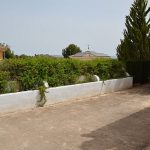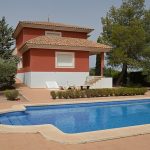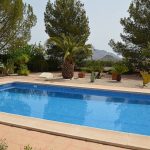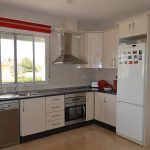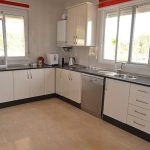Villa For Sale in Calasparra
Property Summary
RESERVED
A beautifully presented two-storey, 4 bedroom, 2 Bathroom, detached villa with gas central heating, air conditioning an
Property Features
- Airconditioning
- Appliances Untested by Agent
- Automatic gate
- Built-in Wardrobes
- Central heating gas
- Childrens Play Area
- Covered terrace
- Dishwasher
- Equipped kitchen
- Extractor
- Fans - Ceiling
- Fridge/freezer
- Furnished by Negotiation
- Garden - Fenced
- Garden - Walled
- Gazebo
- Hob - Electric
- Hot Water Gas
- Intercom Access
- Landscaping
- laundry room
- Open kitchen
- Outdoor Shower
- Oven - Electric
- Private Swimming Pool
- Remote Controlled Vehicular Access
- Satellite TV
- Shower over Bath
- Shutters - Manual
- Terrace
- Tiled floors
- Tiled garden
- Trees - Olive
- Washing Machine
Full Details
RESERVED
A beautifully presented two-storey, 4 bedroom, 2 Bathroom, detached villa with gas central heating, air conditioning and swimming pool located in a cul-de-sac on an exclusive development on the outskirts of the market town of Calasparra.
Accessed via an intercom controlled pedestrian gate or electrical vehicle gate.
Ground Floor
A spacious, covered porch (27.50m2) with ample shaded seating leads through the front door of the villa to:
Open plan living area
Lounge (4.06m x 3.03m) a cosy seating area for relaxing and TV.
Dining Area (7.05m x 4.47m) a light, bright room with large dining table. Perfect for entertaining.
Kitchen (4.61m x 3.12m) fully fitted with a range of base and wall units providing ample storage space. There is also an electric hob, single electric oven, overhead extractor, dishwasher and fridge / freezer. A small storage room also houses the washing machine. Ceiling fan with integral light.
An inner hallway leads to:
Bedroom 1 (4.39m x 3.09m) Large twin / double room with fitted wardrobes with views over rear garden and pool area. Ceiling fan with integral light.
Bedroom 2 (4.09m x 2.98m) double / twin bedroom with fitted wardrobes. Ceiling fan with integral light.
Family Bathroom (2.26m x 1.72m) comprising bath with shower over, bidet, pedestal wash-hand basin and WC.
From the hallway there is a door to a terrace with steps leading to the back garden and pool area.
First Floor
Bedroom 3 (2.88m x 3.05m) Double / twin room with fitted wardrobes and ceiling fan with integral light.
Bedroom 4 – Master (4.01m x 3.07m) Large twin / double room with fitted wardrobes. Door to upstairs terrace overlooking rear garden.
Ensuite (1.75m x 2.99m) comprising bath with shower over, bidet, pedestal wash-hand basin and WC.
From the landing there is a door to another terrace overlooking the front garden.
FURNITURE NEGOTIABLE
Outside
Rear terrace with steps to rear garden
10m x 5m swimming pool with tiled surround
Electric vehicle gate
Low maintenance gardens planted with a range of shrubs and trees
Satellite TV & Internet available.

