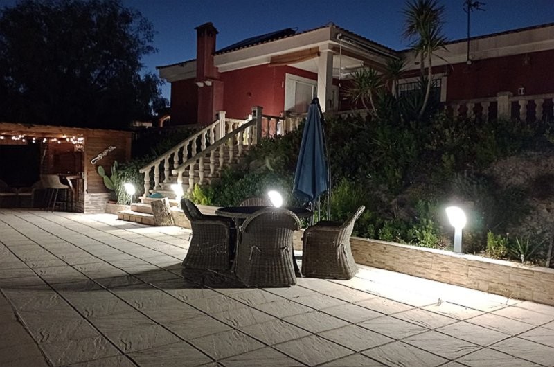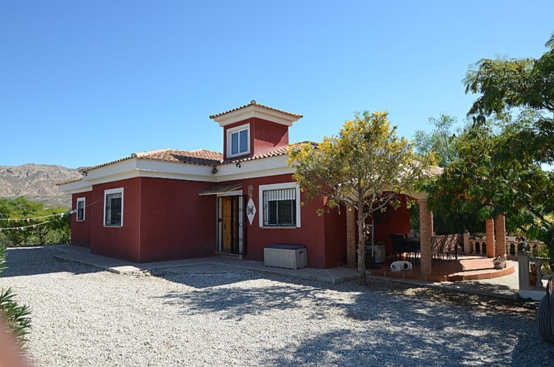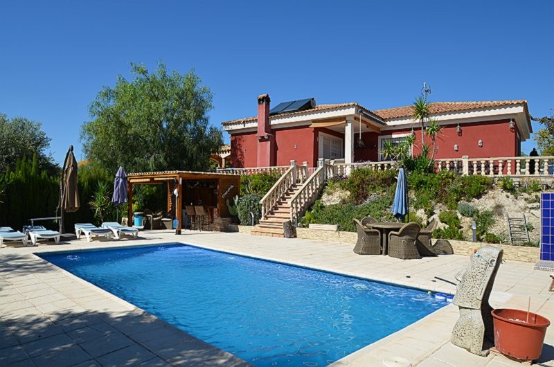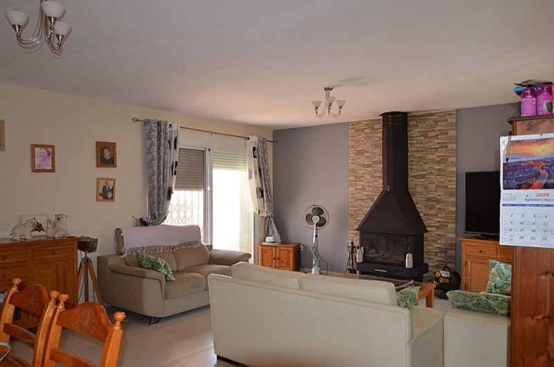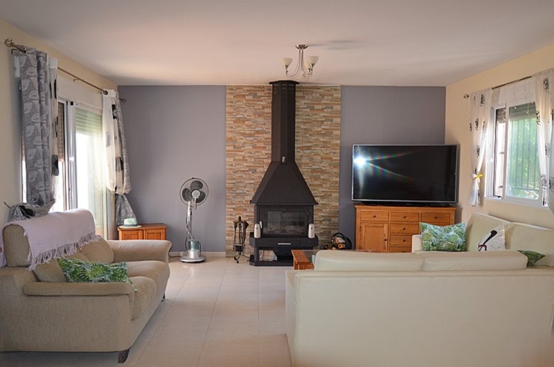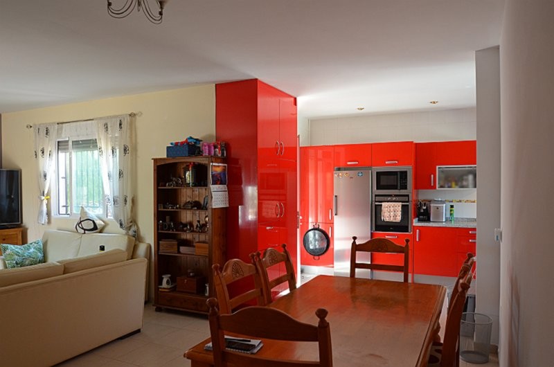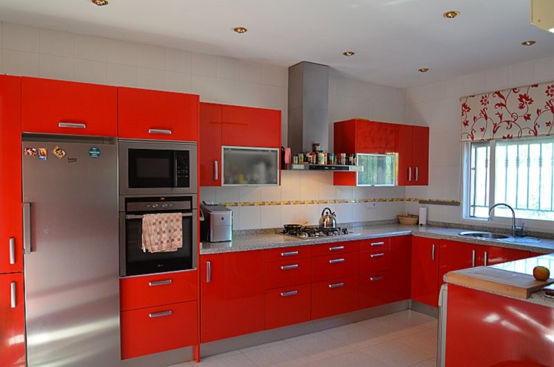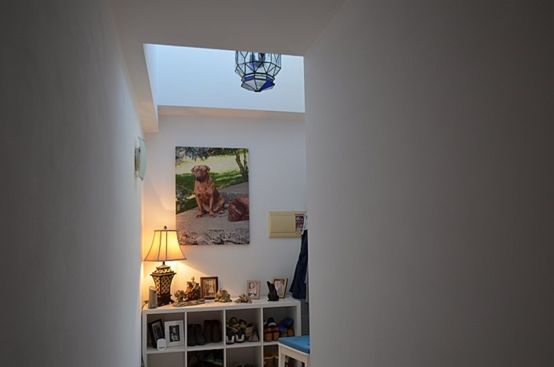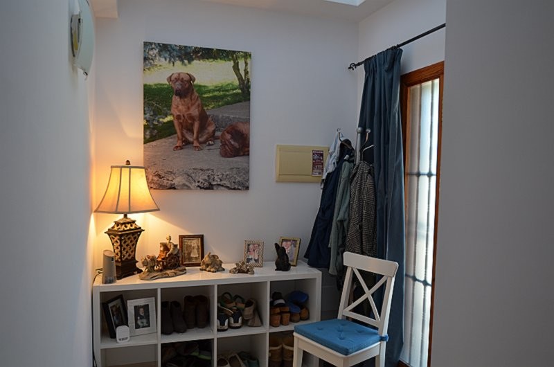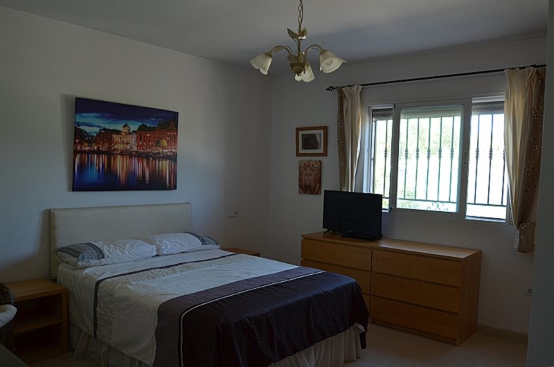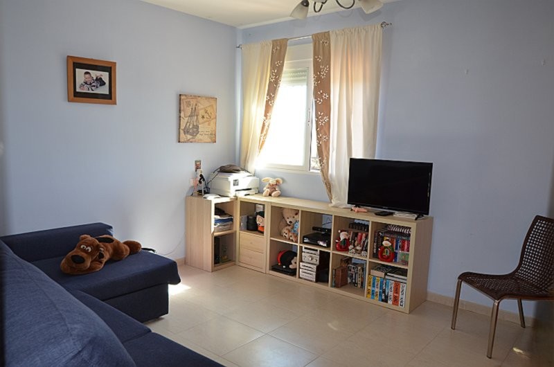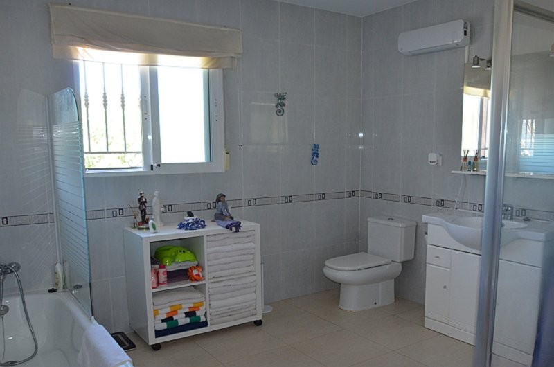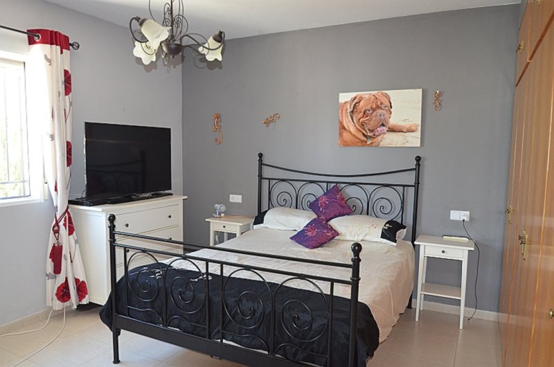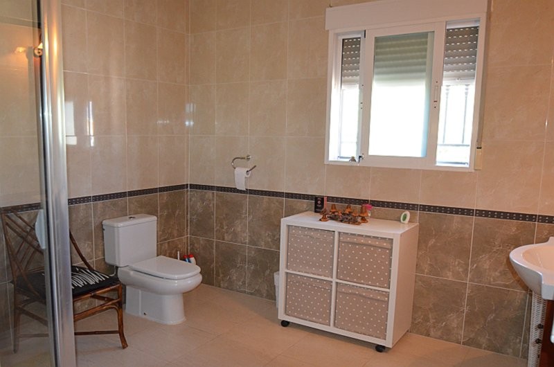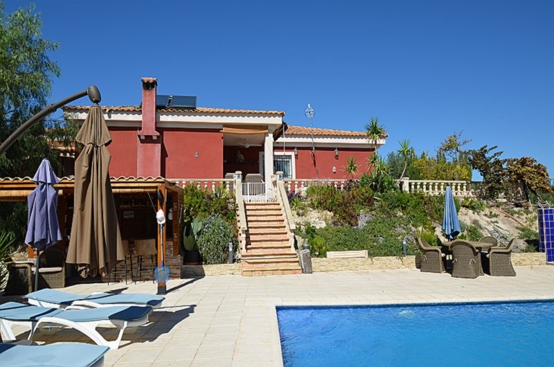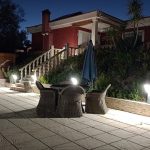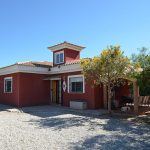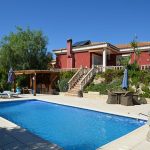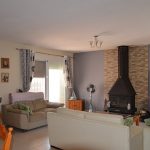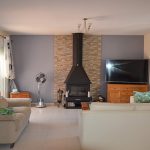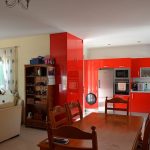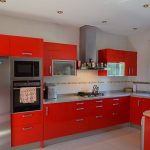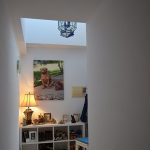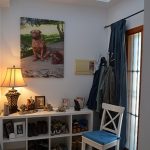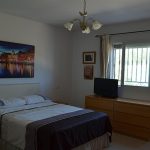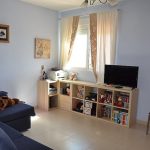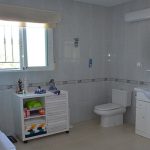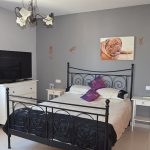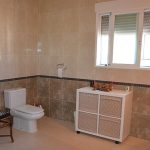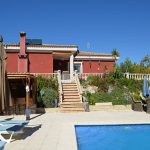Villa For Sale in Calasparra
Property Details
- Ref: QD-QPMS-CAB-CASA DE LOS OLIVIA - CAL1GEE
- Type: Villa
- Availability: For Sale
- Bedrooms: 3
- Bathrooms: 2
- Tenure: Freehold
- Pool: Yes
-
Make Enquiry
Make Enquiry
Please complete the form below and a member of staff will be in touch shortly.
- Virtual Tour
Property Summary
This property is ideal for those who are seeking beautiful views and tranquillity within easy access to all amenities in the town of C
Property Features
- Air Conditioning - Bedroom
- Air Conditioning - Lounge
- All Measurements Approximate
- Appliances Included
- Appliances Untested by Agent
- Built-in Wardrobes
- Country Garden
- Covered terrace
- Dishwasher
- Electric Heating
- Extractor
- Fly screens
- Freezer
- Furnished by Negotiation
- Garden - Fenced
- Garden Shed
- Granite countertops
- Hob - Gas
- Hot Water - Electric And Solar
- Internet
- Landscaping
- Log burner
- Microwave
- Open kitchen
- Outdoor Shower
- oven
- Private Swimming Pool
- Refrigerator
- Satellite TV
- Security Bars
- Shower
- Shutters - Manual
- Terrace
- Tiled garden
- Washing Machine
- Woodshed
Full Details
This property is ideal for those who are seeking beautiful views and tranquillity within easy access to all amenities in the town of Calasparra, Region of Murcia.
Detached villa with 3 bedrooms, 2 bathrooms, swimming pool, garden, and summer kitchen.
Ground Floor
Entrance into the villa is via the front door into a hallway with feature glazed tower to allow natural light.
Kitchen / Lounge / Dining (open plan)
Kitchen - (5m x 3m) comprising a range of base and wall units with granite worktop, large fridge, under counter freezer, electric oven, microwave, 5 ring gas hob, extractor, dishwasher, washing machine and door to rear terrace.
Lounge / Diner (7m x 5m) fitted with freestanding log burner and patio doors to rear terrace. Hot / cold air conditioning.
Hallway leads to:-
Master Bedroom 1 (4.6m x 4.02m) large double / twin room with fitted wardrobes and hot / cold air conditioning.
En-suite (3m x 3m) comprising large shower cubicle, WC, and vanity unit with integral basin. Electric heater.
Bedroom 2 (3.93m x 3.95m) double / twin room with fitted wardrobes and hot / cold air conditioning.
Bedroom 3 (3.93m x 3.51) double / twin room with fitted wardrobes and hot / cold air conditioning.
Family Bathroom (3m x 3m) comprising bath with shower over, WC, vanity unit with integral basin. Electric heater.
Outside
Double entrance gates give access to the plot which is completely enclosed with fencing
Covered patio / outside dining area
Several tiled terraces
8m x 4m swimming pool surrounded by spacious sun terraces
Outside bar in the pool area
Large summer kitchen / BBQ area.
Wood Store
Gardens full of mature plants and shrubs
Mains Electric & Water
Solar panels for water heater
Satellite TV & Internet available
Vehicle & pedestrian access to Olive Grove
-
Make Enquiry
Make Enquiry
Please complete the form below and a member of staff will be in touch shortly.
- Virtual Tour

