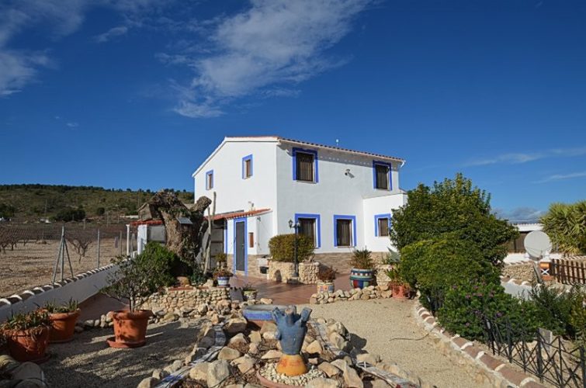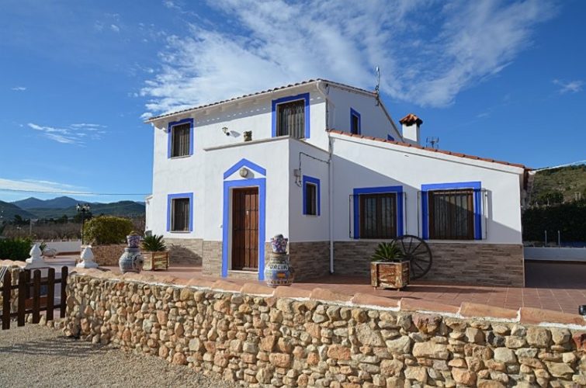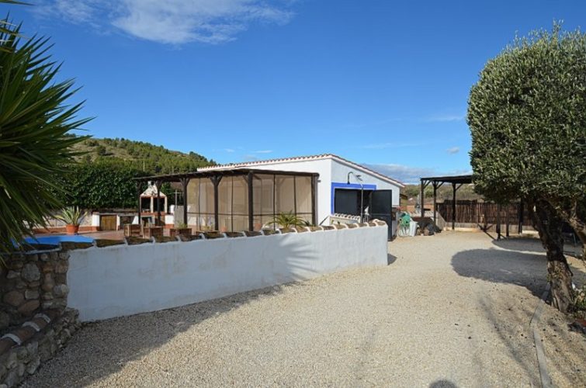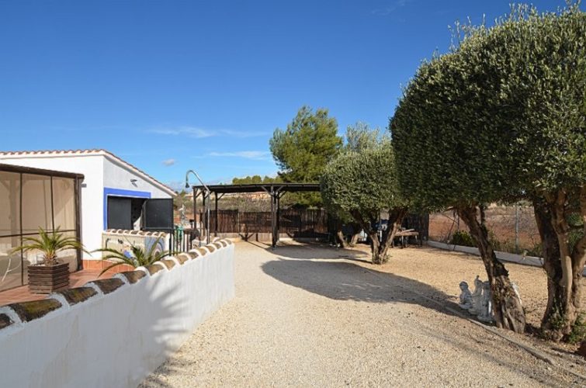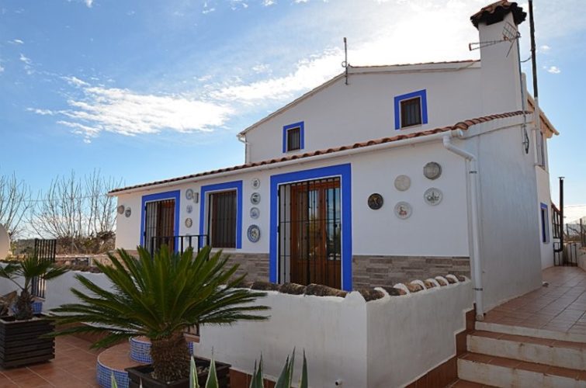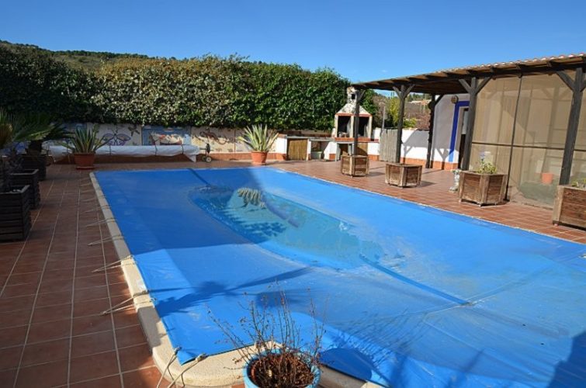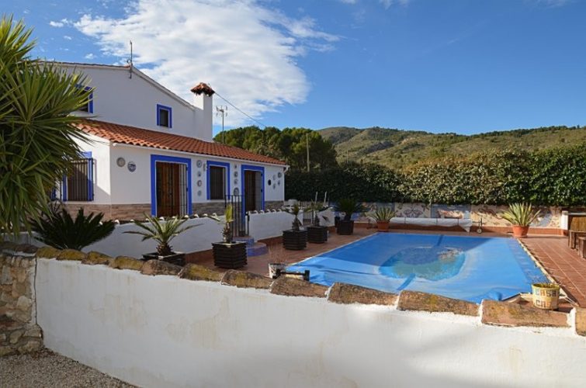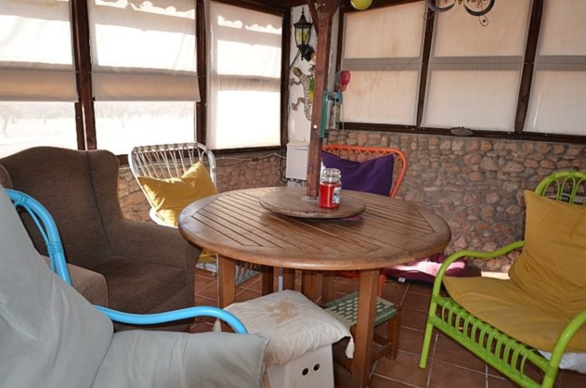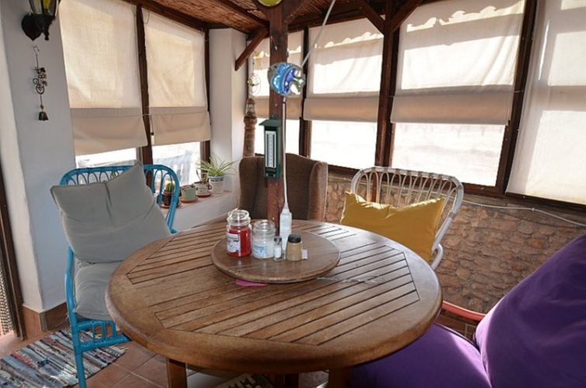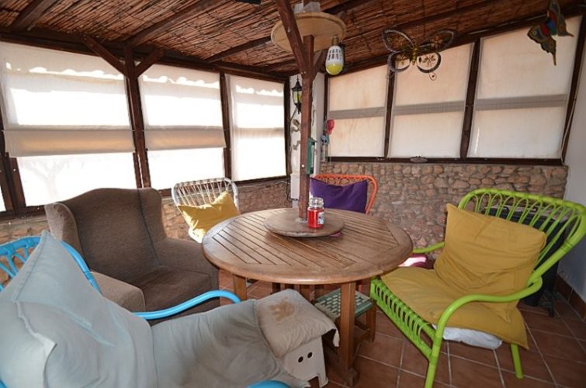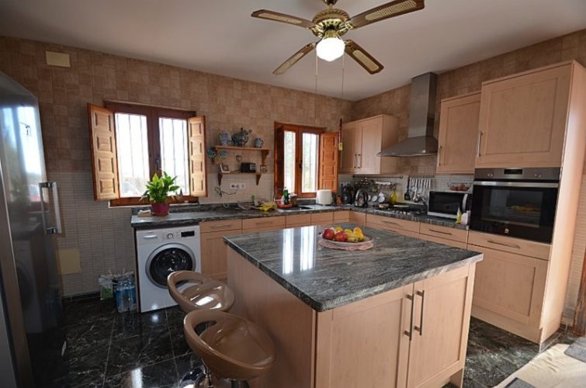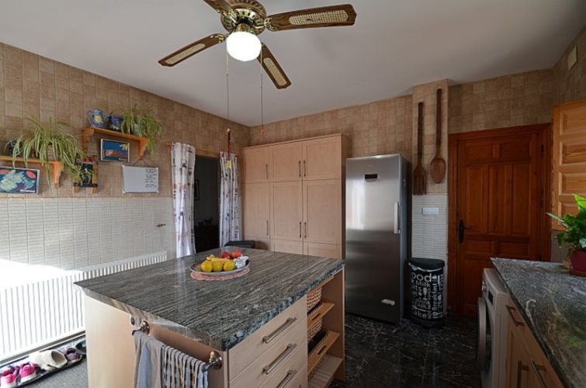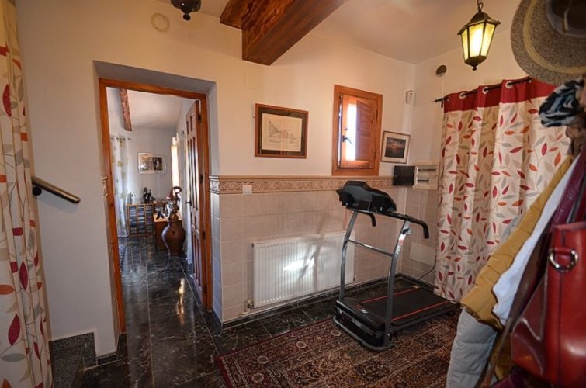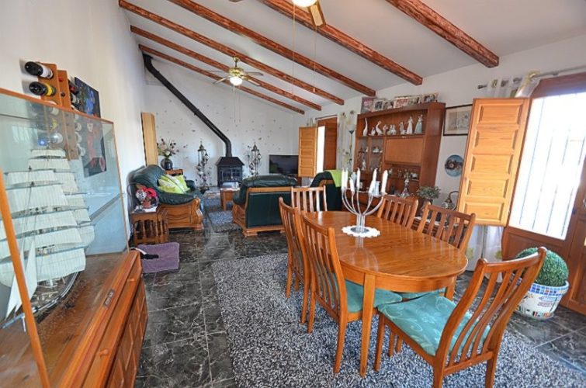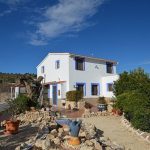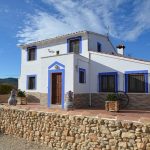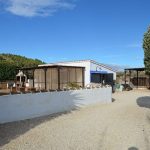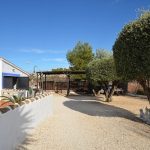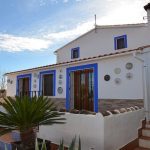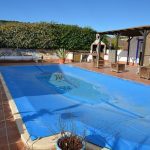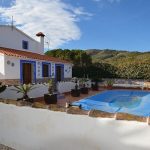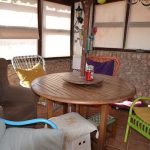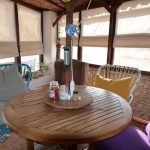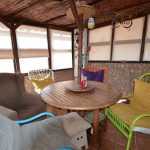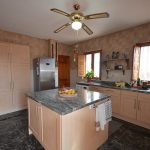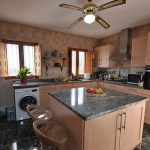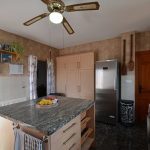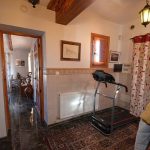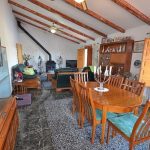Villa For Sale in Bullas
Property Details
- Ref: QD-QPMS-CAB-(Villa Rosanna) NIC1BUL
- Type: Villa
- Availability: For Sale
- Bedrooms: 4
- Bathrooms: 2
- Tenure: Freehold
- Pool: Yes
-
Make Enquiry
Make Enquiry
Please complete the form below and a member of staff will be in touch shortly.
- Virtual Tour
Property Summary
MOTIVATED SELLER - SENSIBLE OFFERS WILL BE CONSIDERED
Bullas, famous for its wine making, is where you will find this beautifull
Property Features
- Appliances Included
- Appliances Untested by Agent
- Barbecue
- Breakfast bar
- Country Garden
- Dishwasher
- Equipped kitchen
- Fans - Ceiling
- Fly screens
- Freezer
- Fridge
- Furnished - Fully
- garage
- Garden - Fenced
- Gazebo
- Granite countertops
- Hob - Gas
- Hot Water Gas
- Kitchen Island
- Microwave
- oven
- Private Swimming Pool
- Rustic
- Security Bars
- Shower
- Shower - Walk-In
- Shutters - Manual
- Tiled floors
- Trees - Almond
- Trees - Olive
- Washing Machine
- Wood Burner With Back Boiler
Full Details
MOTIVATED SELLER - SENSIBLE OFFERS WILL BE CONSIDERED
Bullas, famous for its wine making, is where you will find this beautifully presented 4-bedroom, 2 bathroom, 2 storey country villa with pool. Set in a quiet location but close to the vibrant town.
The property is fitted with traditional wooden windows with shutters and central heating fired by the wood burner.
Stunning views of the surrounding countryside.
There are several bodegas, restaurants, bars, shops, a weekly market, and medical centre in the town.
Ground Floor:
Gated driveway with parking for several vehicles.
Access to the property is gained through the central front door or entrance to the kitchen at the side of the property.
Front Entrance Hall (2.00m x 2.20m) fitted with understairs storage, radiator, and coat hooks.
Kitchen (4.50m x 3.95m) comprises a range of floor and wall units and is fitted with electric oven, 4 ring gas hob, extractor, integral dishwasher, large fridge, washing machine and microwave. There is an island with 2 kitchen stools, radiator, and ceiling fan. Granite worktops.
Lounge/Diner (8.00m x 3.00m) this large living space is fitted with a wood burner which fuels the central heating, 2 ceiling fans and integral light. French doors to the terrace.
Bedroom 1 (2.70m x 3.41m) double / twin room with freestanding wardrobe and matching chest of drawers and 2 x matching 2 drawer bedside cabinets. Radiator and ceiling fan with integral light.
Bedroom 2 (3.41m x 1.98m) small double / single currently used as office. Fitted with radiator and ceiling fan with integral light.
Bathroom 1 (2.45m x 2.00m) comprising walk in shower with glass block wall, wall mounted basin, WC, storage cupboard and radiator.
Wide granite 2 level staircase leads to:-
First Floor
Large landing with linen chest and radiator.
Bedroom 3 (3.95m x 3.45m) large double / twin room with large freestanding wardrobe, matching vanity table, linen chest, radiator, and ceiling fan with integral light.
Bedroom 4 (4.61m x 3.41m large double / twin room with freestanding wardrobe, large chest of drawers and matching 2 bedside drawer, linen chest, radiator and ceiling fan with integral light.
Bathroom 2 – (3.41m x 2.20m) comprising shower cubicle, bath, twin wall mounted basins WC, storage unit and radiator.
Outside:
Sunroom with wood burner, table, and chairs
Pool 10m x 5m
Garage / Store / Workshop
BBQ
Low maintenance garden
Ample parking at front of property
Land planted with Olives and Almonds
-
Make Enquiry
Make Enquiry
Please complete the form below and a member of staff will be in touch shortly.
- Virtual Tour

