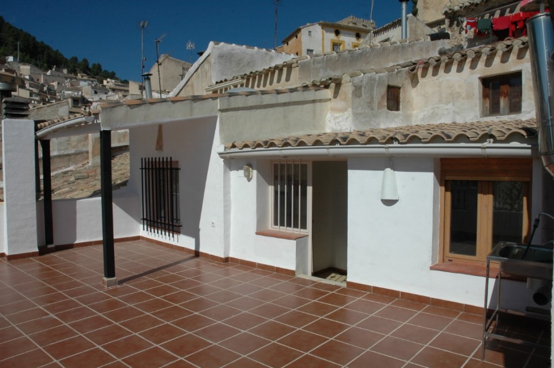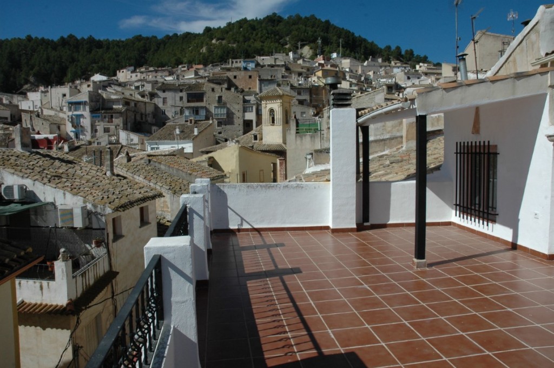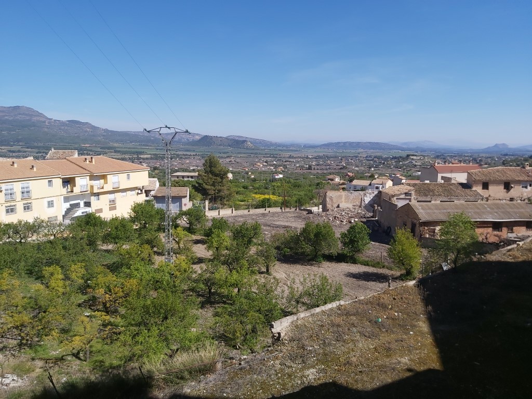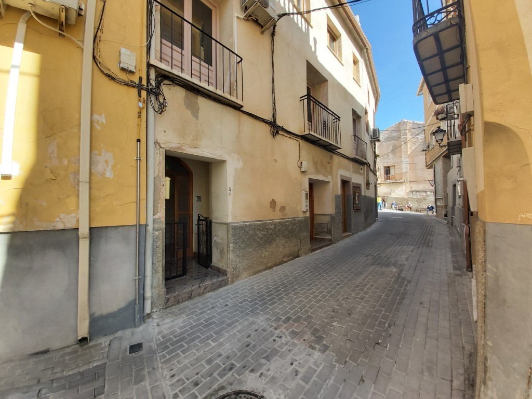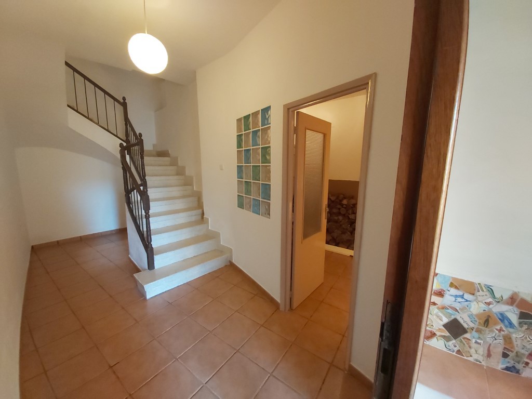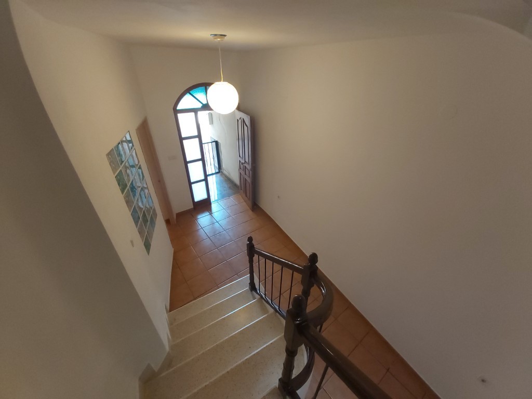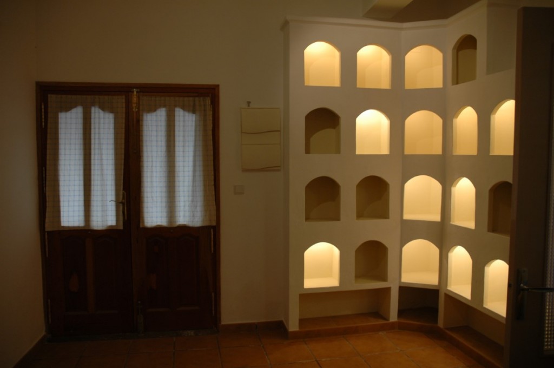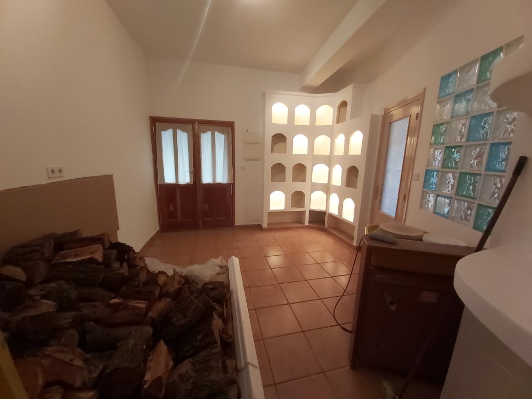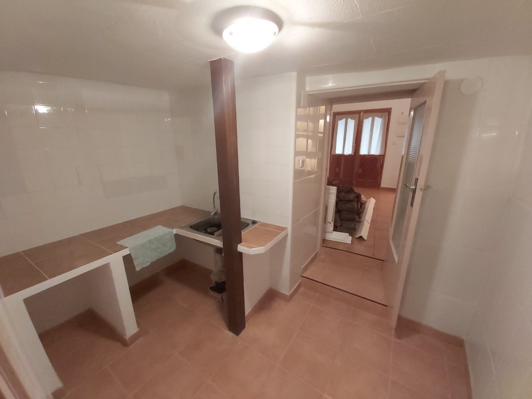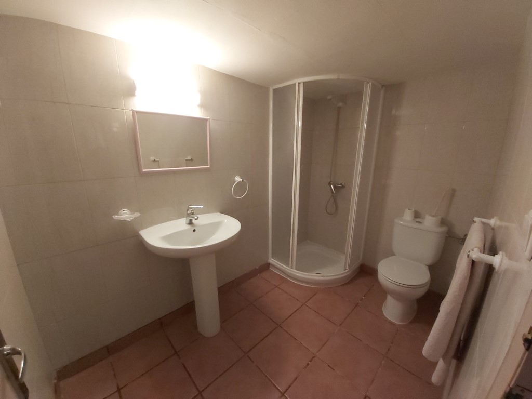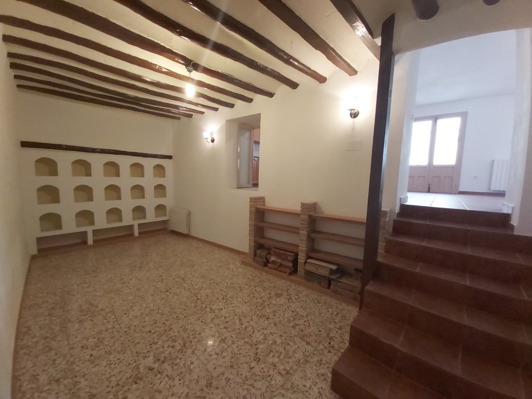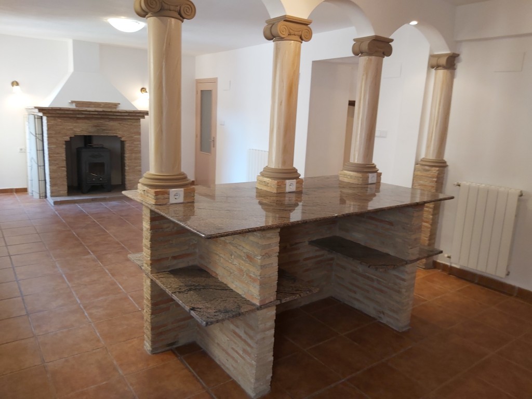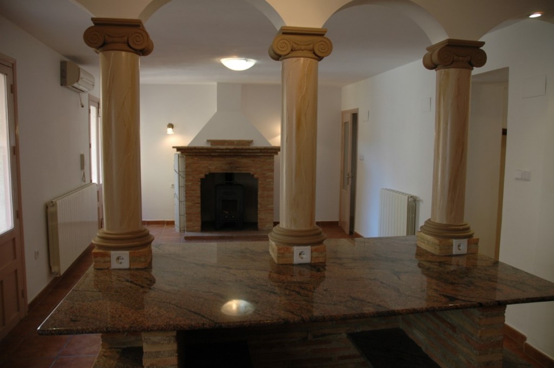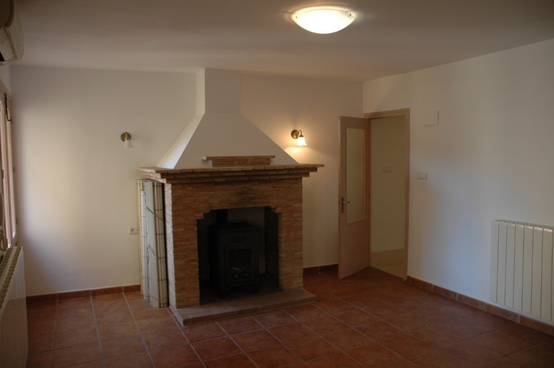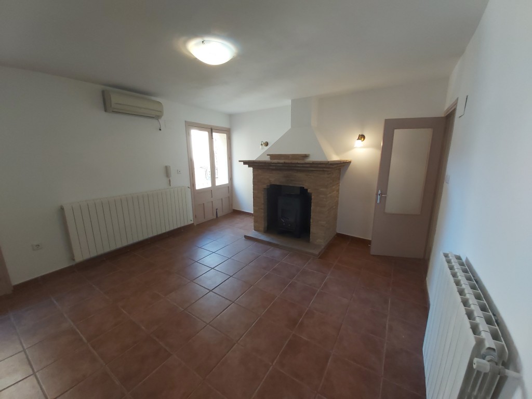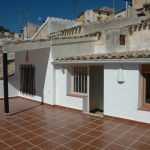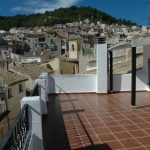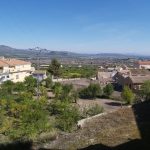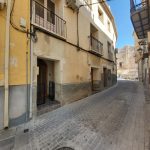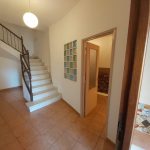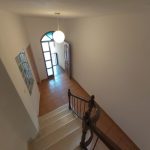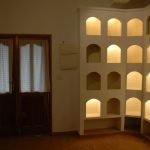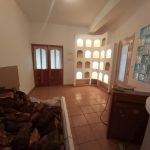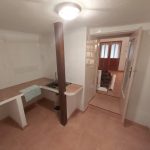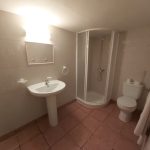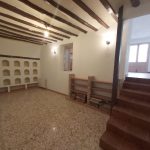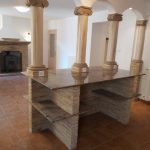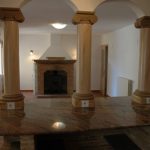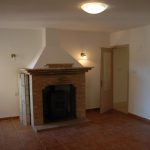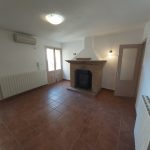Villa For Sale in Moratalla
Property Details
- Ref: QD-QPMS-CAB-Hospital Bajo - MOR1DENKY
- Type: Villa
- Availability: For Sale
- Bedrooms: 4
- Bathrooms: 2
- Tenure: Freehold
- Pool: No
-
Make Enquiry
Make Enquiry
Please complete the form below and a member of staff will be in touch shortly.
- Virtual Tour
Property Summary
**PRICE REDUCTION FROM €99,500 TO €89,500**
**FANTASTIC OPPORTUNITY**
**A LOT OF HOUSE FOR THE MONEY**
Property Features
- Air Conditioning - Lounge
- Central heating oil
- Fibre Internet
- Fibre TV
- Fireplace Wood
- Hot Water Gas
- laundry room
- Open kitchen
- Roof solarium
- Security Bars
- Shower
- Tiled floors
- Water Softener
Full Details
**PRICE REDUCTION FROM €99,500 TO €89,500**
**FANTASTIC OPPORTUNITY**
**A LOT OF HOUSE FOR THE MONEY**
Inland Property
Large 4 Bedroom, 3 Bathroom Family Townhouse
Large Workshop and Working From Home Space
Roof Terrace With Stunning Views Of The Old Town
Walking Distance To Amenities
Located in the historic quarter of Moratalla in the Region of Murcia.
The property has been extensively restored and benefits from oil fired central heating (not top floor). Parking close by. Corner shop opposite the property.
The property is accessed from the street on the ground floor into a porch and entrance hall.
Ground Floor:
Storage Area (4m x 2.7m) with double doors from the street, ideal for bicycles, etc
Utility Room (2.7m x 1.9m) fitted with worktop and sink
Shower Room (2.6 x 1.6m) comprising shower, pedestal sink and WC
First Floor:
Living Room/Kitchen (8.5m x 4.0m) open plan, fitted with a range of base and wall units, electric oven, microwave, gas hob and fridge/freezer. Ample work surfaces. 3 Juliette balconies and feature fireplace with wood burner. Hot/cold air conditioning. Steps down to:
Dining Room (7m x 3.2m) perfect space for formal entertaining
Second Floor:
Open Landing/Office Space (4.5m x 3m) part of this space could be used for an en-suite to the master bedroom
Master Bedroom (4m x 2.3m) double/twin room with vanity unit and integral basin. Ceiling fan with integral light
Bedroom 2 (3.8m x 2.8m) Double/twin room. Ceiling fan with integral light
Bedroom 3 (3.4m x 3.4m) Double/twin room. Ceiling fan with integral light
Family Bathroom (4.5m x 1.6m) comprising bath with shower over, separate shower cubicle, WC, Bidet and pedestal basin
Third Floor:
Garden Room/Summer Kitchen (5.2m x 3.7m) with sink already installed
Access to roof terrace, utility room and 4th bedroom/workshop/studio
Utility room (3m x 1.2m) plumbing for washing machine, WC and pedestal basin (could easily have a shower added for a 3rd bathroom)
4th Bedroom/Workshop/Studio (12m x 3.4m) large space with separate access to the street behind the property. Perfect for a bedsit/annexe or studio/workshop
Roof Terrace (8.9m x 4.5m) Superb outside space with views of the old town. Access to boiler room & oil tank.
Mains sewage, electricity, and water Satellite TV and internet available
-
Make Enquiry
Make Enquiry
Please complete the form below and a member of staff will be in touch shortly.
- Virtual Tour

